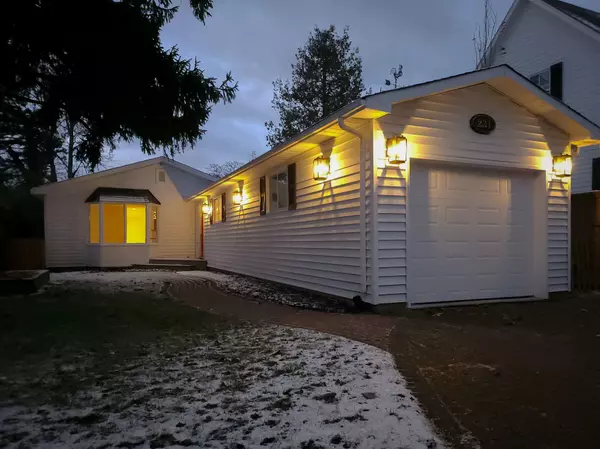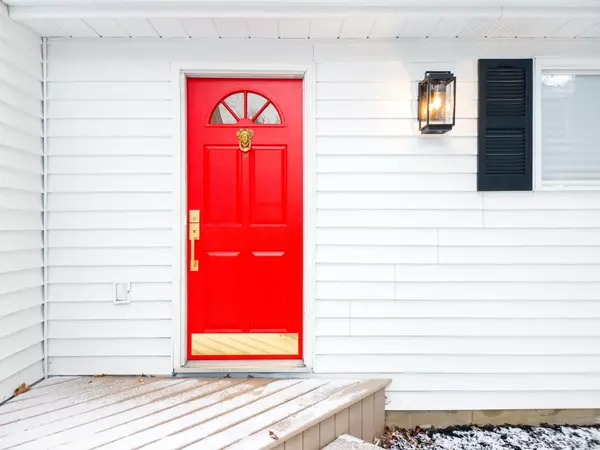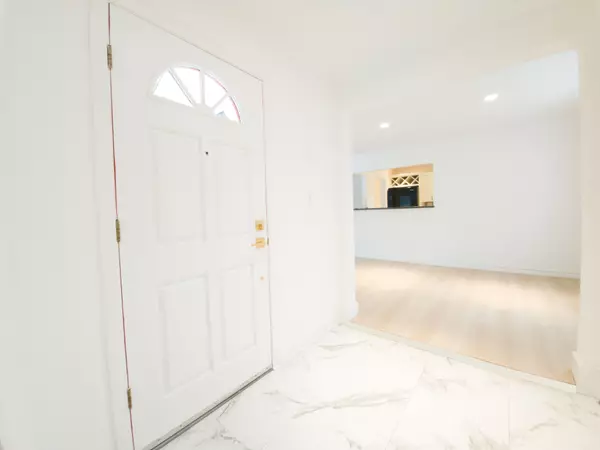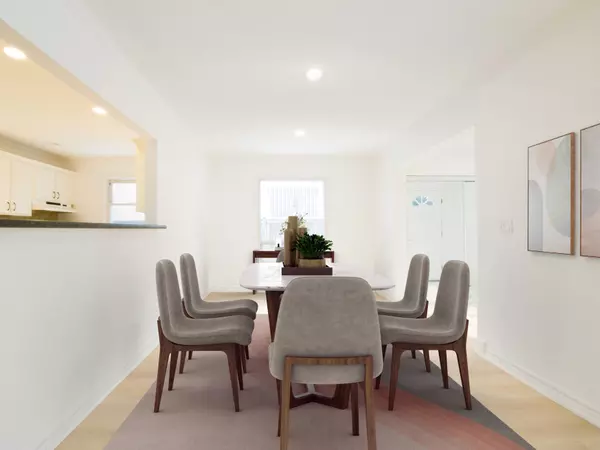REQUEST A TOUR If you would like to see this home without being there in person, select the "Virtual Tour" option and your advisor will contact you to discuss available opportunities.
In-PersonVirtual Tour
$ 1,599,000
Est. payment /mo
Active
231 Regent ST Niagara, ON L0S 1J0
3 Beds
2 Baths
UPDATED:
01/08/2025 02:24 PM
Key Details
Property Type Single Family Home
Sub Type Detached
Listing Status Active
Purchase Type For Sale
Approx. Sqft 1100-1500
MLS Listing ID X11888304
Style Bungalow
Bedrooms 3
Annual Tax Amount $5,717
Tax Year 2024
Property Description
Live in the heart of downtown Niagara-on-the-Lake, just steps away from the finest dining and boutique shops of renowned Queen Street. This beautifully renovated detached bungalow offers the perfect blend of classic charm and modern comfort, drawing attention with its timeless exterior. As you enter, you're greeted by the natural light streaming through from the skylight and the large windows, illuminating the home's open spaces. The recent exterior and interior renovations throughout the home give off a new home feel. The front bedroom, complete with a private 3-piece ensuite, offers a cozy retreat for guests or the perfect home office. The spacious living room is ideal for both relaxing and entertaining, while the thoughtfully designed hallway lead to ample storage. At the back of the home, you'll discover a large primary suite, featuring a sitting room, a generous walk-in closet, and a stunning 5-piece ensuite perfect for unwinding after a busy day. Step outside into your private backyard, a tranquil space ideal for quiet moments or entertaining. With its serene atmosphere and proximity to all that Old Town has to offer, this home is perfect for those seeking a beautiful home in one of Ontario's most desirable communities. This home would also make an incredibly profitable vacation rental with it's unparalleled location.
Location
Province ON
County Niagara
Community 101 - Town
Area Niagara
Zoning R1
Region 101 - Town
City Region 101 - Town
Rooms
Family Room Yes
Basement Unfinished
Kitchen 1
Separate Den/Office 1
Interior
Interior Features Auto Garage Door Remote
Cooling Central Air
Inclusions Washer, Dryer, Refrigerator, Stove, Range Hood, Wine Fridge
Exterior
Parking Features Private Double
Garage Spaces 4.0
Pool None
Roof Type Asphalt Shingle
Lot Frontage 39.7
Lot Depth 21066.0
Total Parking Spaces 4
Building
Foundation Concrete Block
Listed by SOTHEBY'S INTERNATIONAL REALTY, BROKERAGE





