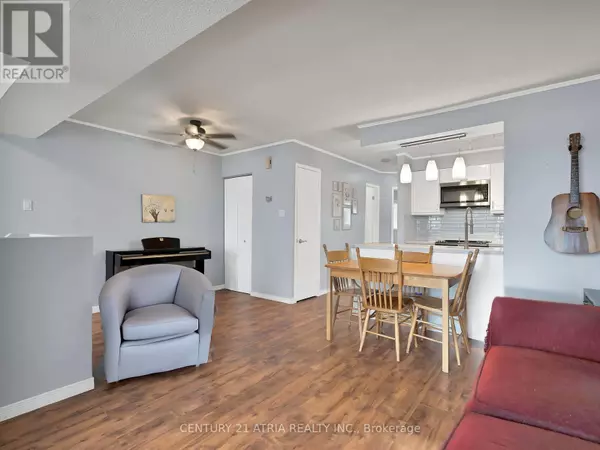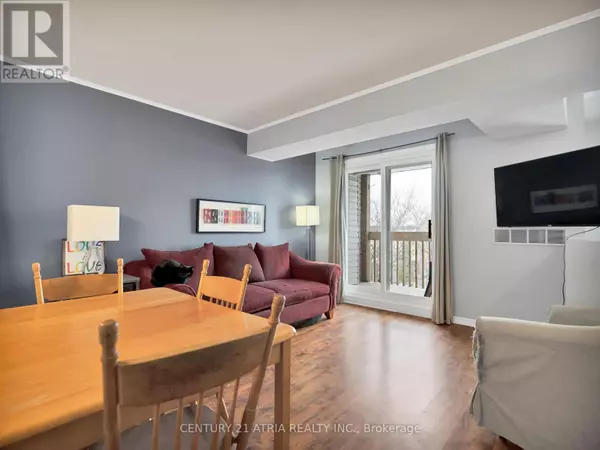REQUEST A TOUR If you would like to see this home without being there in person, select the "Virtual Tour" option and your agent will contact you to discuss available opportunities.
In-PersonVirtual Tour

$ 499,999
Est. payment /mo
Active
56A STEWART MACLAREN ROAD Halton Hills (georgetown), ON L7G5L9
2 Beds
1 Bath
699 SqFt
UPDATED:
Key Details
Property Type Townhouse
Sub Type Townhouse
Listing Status Active
Purchase Type For Sale
Square Footage 699 sqft
Price per Sqft $715
Subdivision Georgetown
MLS® Listing ID W11886126
Bedrooms 2
Condo Fees $381/mo
Originating Board Toronto Regional Real Estate Board
Property Description
Welcome to Georgetown's Most Stylish and Affordable 2-Bedroom Townhome with TWO Parking Spots! Move-in ready and perfectly located, this updated home offers the ideal blend of comfort and convenience. Enjoy an open-concept living, dining, and kitchen area with a modern, renovated kitchen featuring a glass tile backsplash, full-sized appliances, & Quartz Countertops. Large windows at the front and back flood the space with natural light, while a sliding door walkout to the balcony enhances your living experience. Say goodbye to yard work with this low-maintenance gem, nestled in a safe, quiet neighbourhood. Just steps from the GO station and minutes from grocery stores, restaurants, hospitals, and malls. The Two underground parking spots near the front door (a winter lifesaver!), generous bedroom closets, in-unit laundry, and a 4-piece bath, this townhome has everything you need. **** EXTRAS **** Great location. No Rental Items, Low Maintenance Fees, Walking distance to GO-Station for commuters. Close to shops, schools, parks, trail, river and more. The perfect place to make your start! (id:24570)
Location
Province ON
Rooms
Extra Room 1 Flat 4.04 m X 4.02 m Living room
Extra Room 2 Flat 2.49 m X 1.63 m Dining room
Extra Room 3 Flat 2.73 m X 2.63 m Kitchen
Extra Room 4 Flat 2.67 m X 2.66 m Primary Bedroom
Extra Room 5 Flat 3.7 m X 2.37 m Bedroom 2
Interior
Heating Forced air
Cooling Central air conditioning
Flooring Vinyl
Exterior
Parking Features Yes
Community Features Pet Restrictions
View Y/N No
Total Parking Spaces 2
Private Pool No
Building
Story 2
Others
Ownership Condominium/Strata
GET MORE INFORMATION







