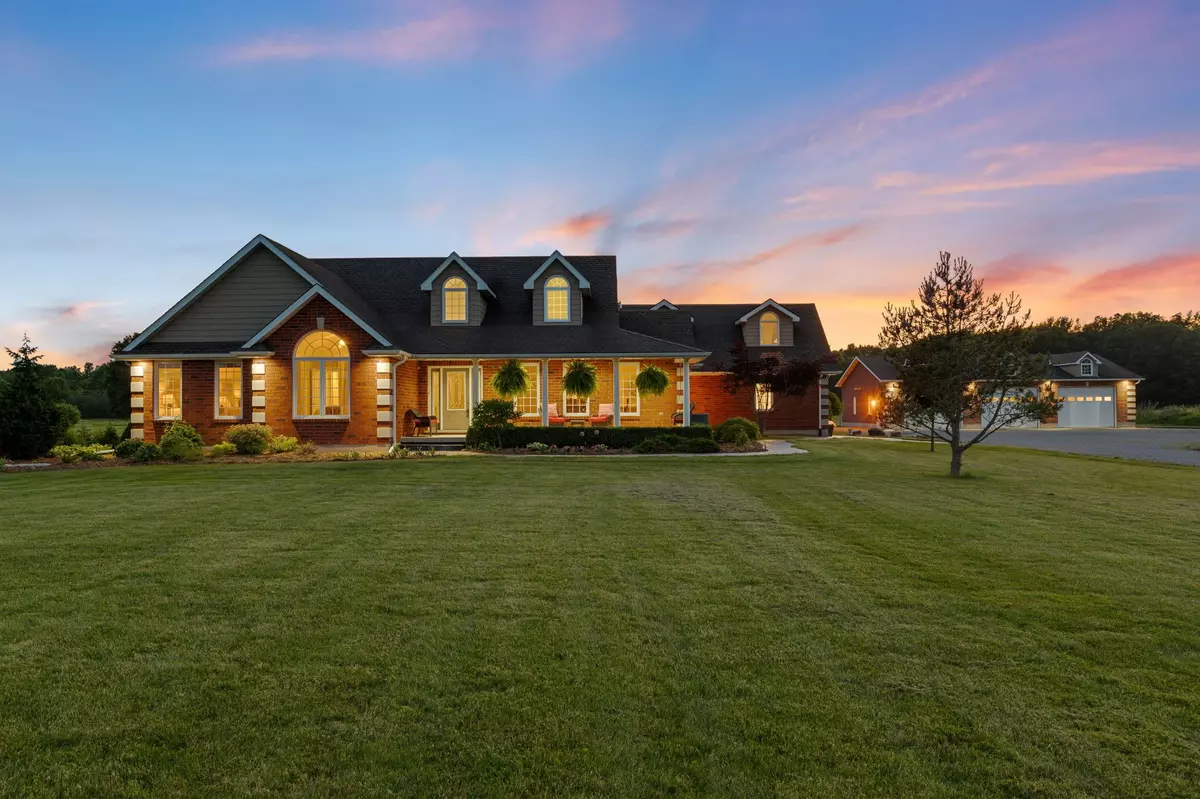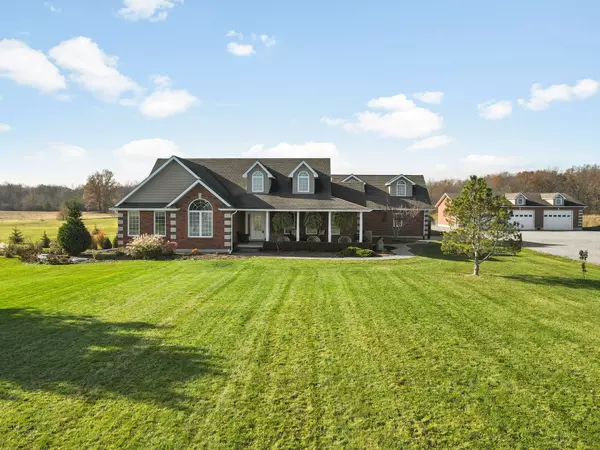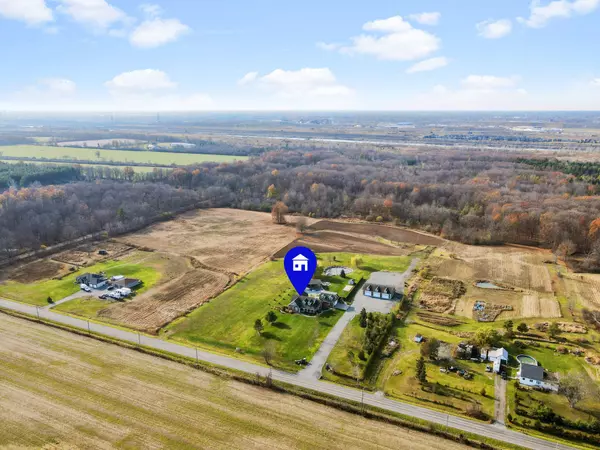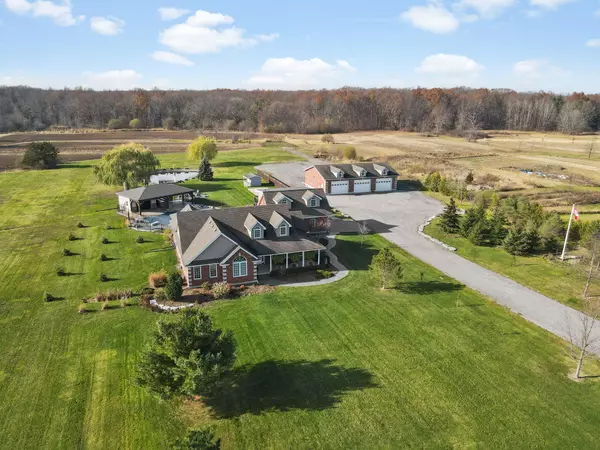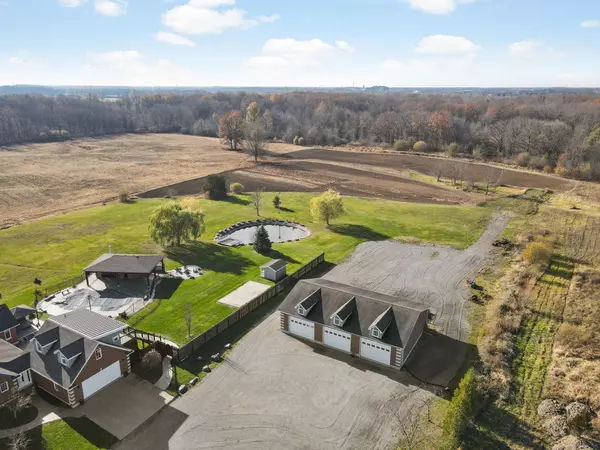551 Darby RD Niagara, ON L0S 1K0
5 Beds
5 Baths
10 Acres Lot
UPDATED:
01/05/2025 04:47 PM
Key Details
Property Type Single Family Home
Sub Type Detached
Listing Status Active
Purchase Type For Sale
Approx. Sqft 2500-3000
MLS Listing ID X11821357
Style Bungalow
Bedrooms 5
Annual Tax Amount $7,309
Tax Year 2024
Lot Size 10.000 Acres
Property Description
Location
Province ON
County Niagara
Community 765 - Cooks Mills
Area Niagara
Zoning A1-EP2
Region 765 - Cooks Mills
City Region 765 - Cooks Mills
Rooms
Family Room Yes
Basement Full, Separate Entrance
Kitchen 1
Separate Den/Office 1
Interior
Interior Features Sump Pump, Water Treatment, Water Purifier, Water Heater Owned, Primary Bedroom - Main Floor, On Demand Water Heater, Central Vacuum, Auto Garage Door Remote, Generator - Full
Cooling Central Air
Fireplaces Number 1
Fireplaces Type Living Room, Natural Gas
Inclusions The Seller has provided an extensive list of included items in the house, outdoor SPA and detached garage / workshop including the commercial fridge, outdoor kitchen, natural gas shop heaters, hot tub, security cameras and garage remotes and more.
Exterior
Exterior Feature Landscape Lighting, Landscaped, Hot Tub, Deck, Built-In-BBQ, Patio, Porch, Private Pond, Year Round Living
Parking Features Inside Entry, Private Triple, RV/Truck
Garage Spaces 21.0
Pool Inground
View Garden, Forest, Pond, Trees/Woods
Roof Type Asphalt Shingle
Lot Frontage 380.0
Lot Depth 1385.9
Total Parking Spaces 21
Building
Foundation Poured Concrete
Others
Security Features Alarm System,Carbon Monoxide Detectors,Security System,Smoke Detector,Monitored

