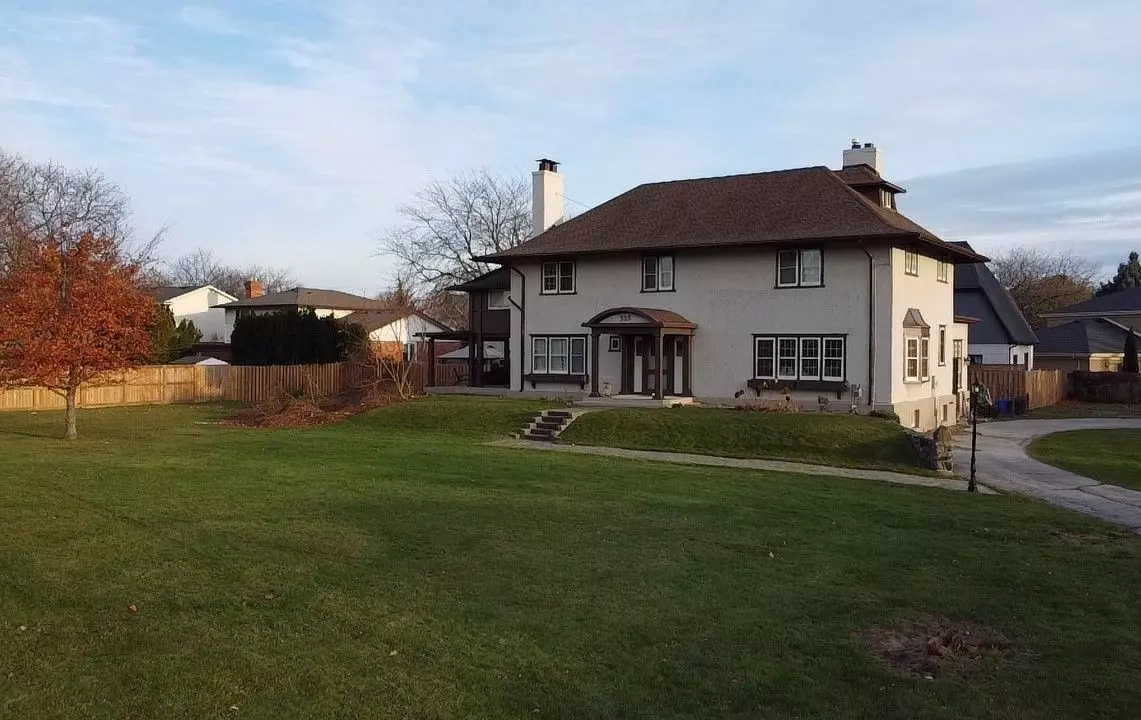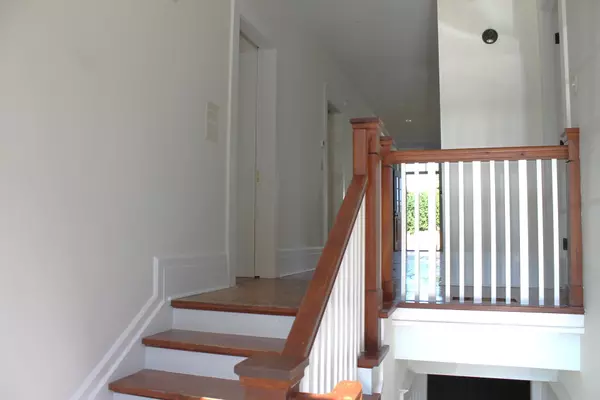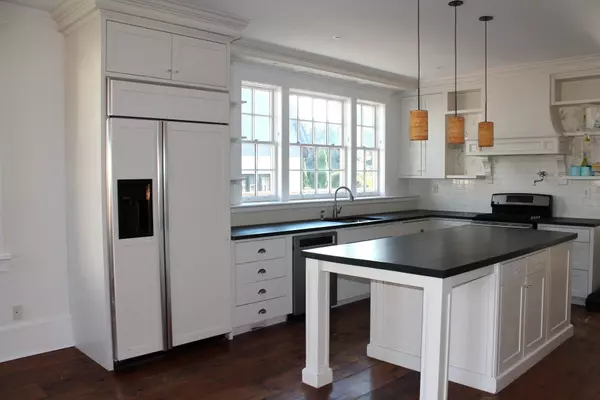REQUEST A TOUR If you would like to see this home without being there in person, select the "Virtual Tour" option and your agent will contact you to discuss available opportunities.
In-PersonVirtual Tour
$ 1,499,000
Est. payment /mo
Active
333 Main ST Niagara, ON L2R 6P9
4 Beds
4 Baths
UPDATED:
11/29/2024 02:09 PM
Key Details
Property Type Single Family Home
Sub Type Detached
Listing Status Active
Purchase Type For Sale
MLS Listing ID X11436391
Style 3-Storey
Bedrooms 4
Annual Tax Amount $12,126
Tax Year 2024
Property Description
Truly unique 1900's Baronial Home. Built as a grand, "landowners' home", this is the perfect estate property for those with a passion for the past and a flair for the future. The home offers approximately 5000 square feet plus of luxirious living space on a enormous lot. The residence is entered via a vestibule and upon opening the front door the architectural details of early craftsmanship are evident. Designed with a center hall plan featuring a large living room on the right and spacious office on the left. Behind the office is the large dining room that opens onto the main floor family room with its gas "Rumford" style fireplace and expansive kitchen featuring heritage style cabinetry with modern conveniences. The family room and kitchen are contained in an architecturally designed addition effected in 2004. The sizable kitchen is perfect for entertaining and with a helpers kitchen it will be perfect for professional and amateur's cook alike. Soap stone and hemlock countertops, premium appliances and Jenn-air gas stove with double oven to explore your culinary talents. Please provide 24hrs notice to show.
Location
Province ON
County Niagara
Community 439 - Martindale Pond
Area Niagara
Zoning R1
Region 439 - Martindale Pond
City Region 439 - Martindale Pond
Rooms
Family Room No
Basement Full, Partially Finished
Kitchen 1
Interior
Interior Features Water Heater
Cooling Central Air
Inclusions Carbon Monoxide Detector, Dishwasher, Dryer, Refrigerator, Smoke Detector, Stove
Exterior
Parking Features Circular Drive, Private
Garage Spaces 10.0
Pool None
Roof Type Asphalt Shingle
Lot Frontage 158.37
Lot Depth 193.0
Total Parking Spaces 10
Building
Foundation Block, Concrete
Listed by ROYAL LEPAGE NRC REALTY





