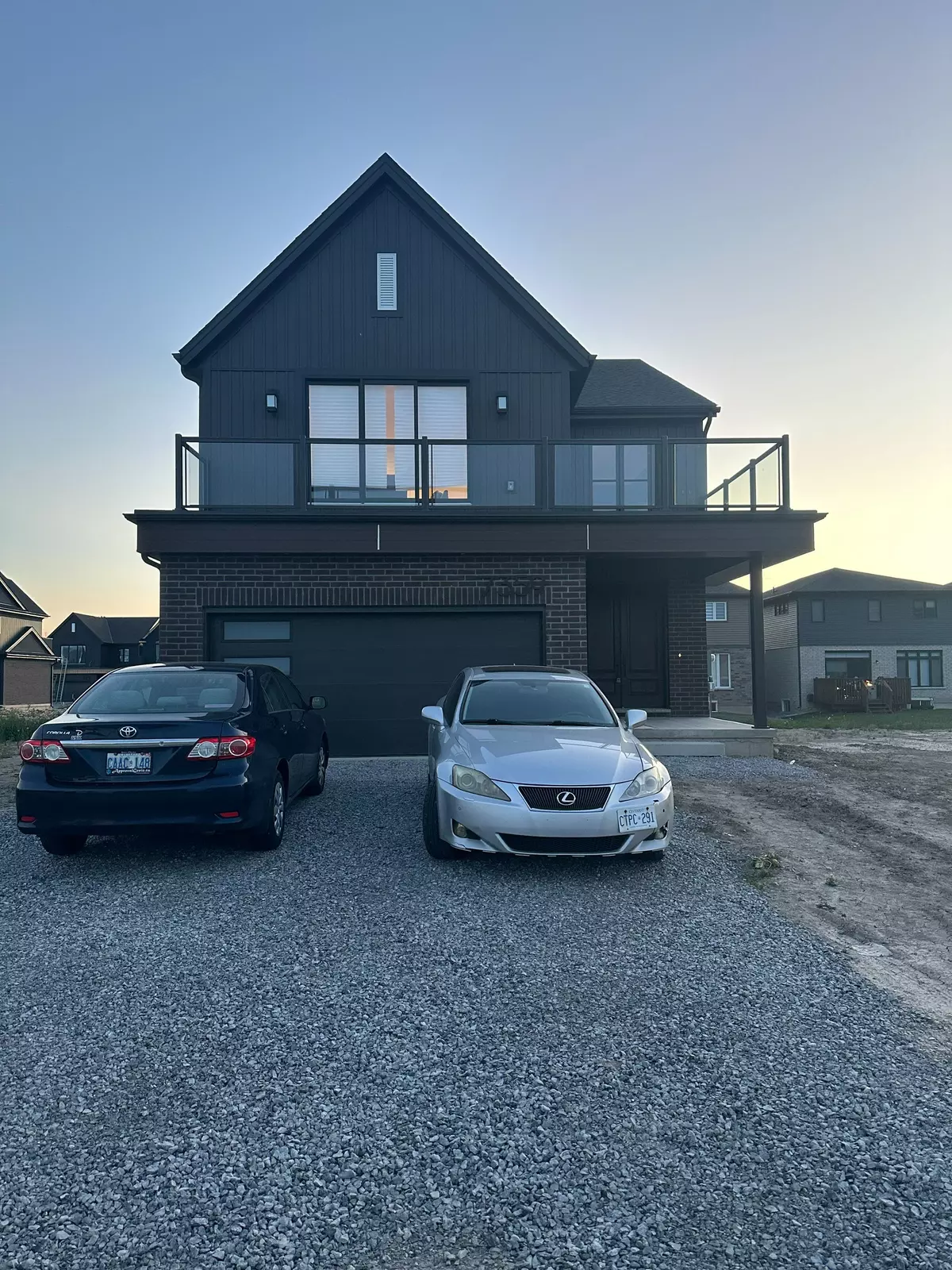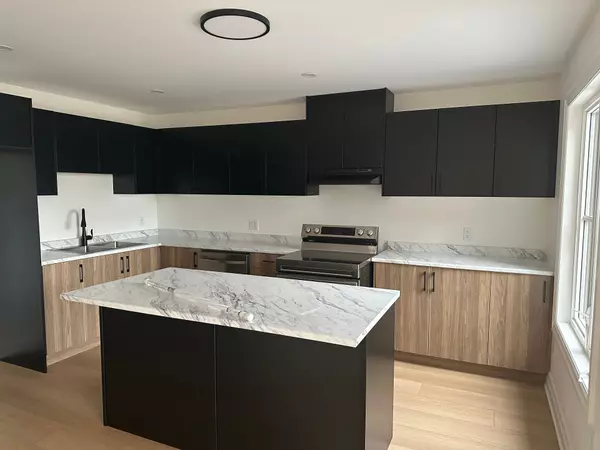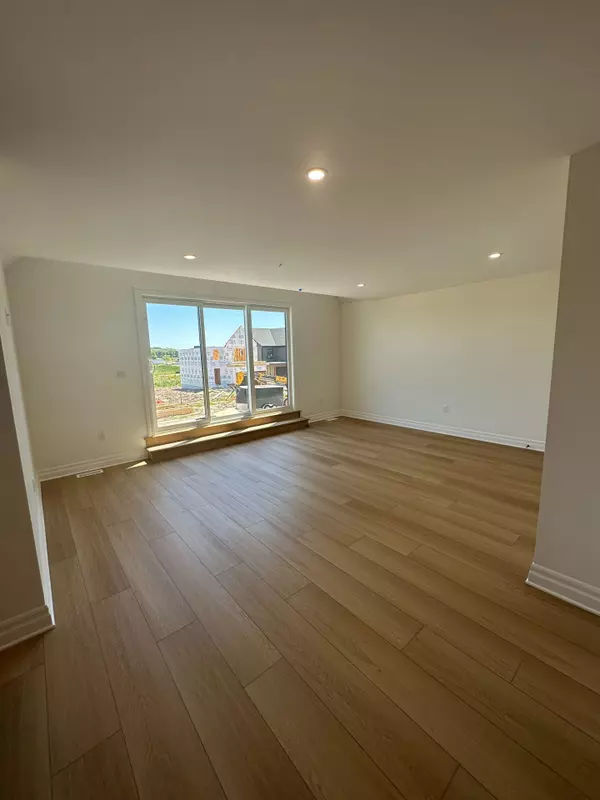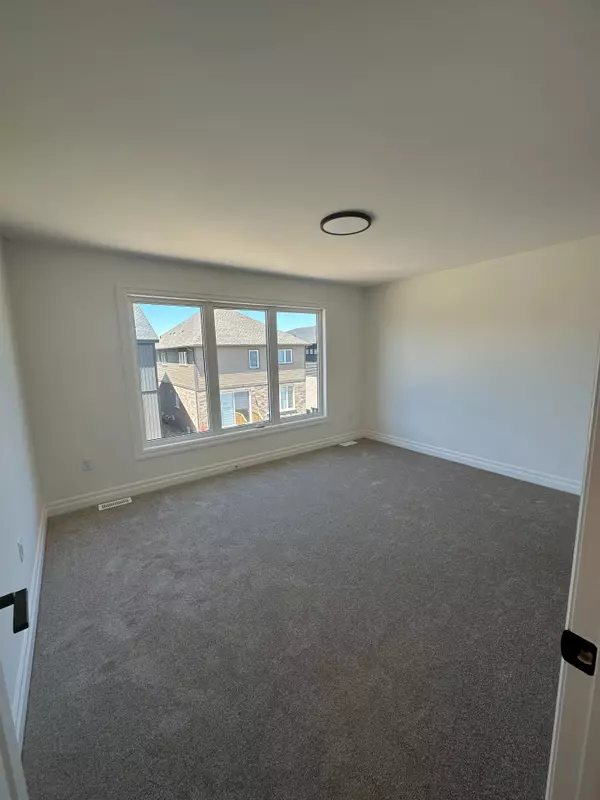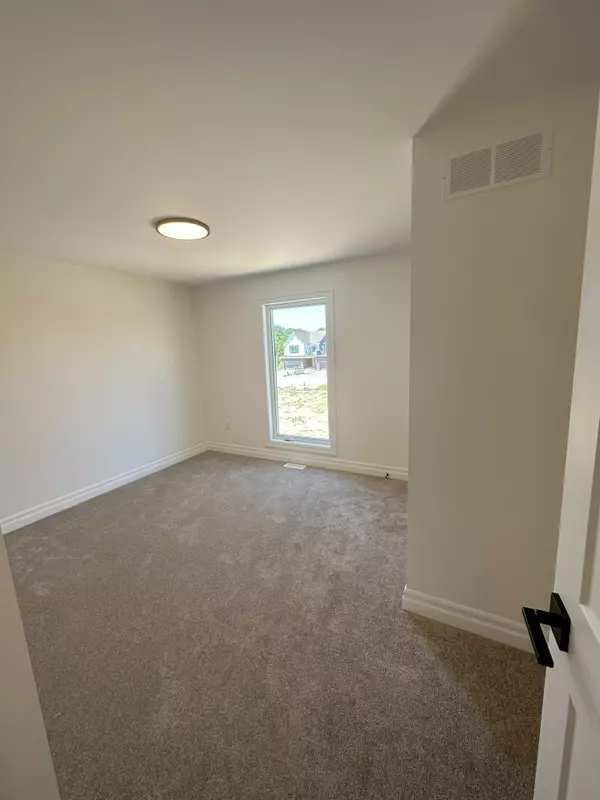REQUEST A TOUR If you would like to see this home without being there in person, select the "Virtual Tour" option and your agent will contact you to discuss available opportunities.
In-PersonVirtual Tour
$ 1,299,000
Est. payment /mo
Active
7359 Parkside RD Niagara, ON L2H 3V4
4 Beds
3 Baths
UPDATED:
11/25/2024 08:06 PM
Key Details
Property Type Single Family Home
Sub Type Detached
Listing Status Active
Purchase Type For Sale
Approx. Sqft 2000-2500
MLS Listing ID X10929040
Style 2-Storey
Bedrooms 4
Annual Tax Amount $6,480
Tax Year 2023
Property Description
Presenting a stunning, brand-new detached home featuring 4 spacious bedrooms and 3 modern bathrooms, located in the highly desirable South End of Niagara Falls! This home boasts numerous upgrades, including laminate flooring throughout the main floor, sleek quartz countertops, and stainless steel appliances in the expansive, open-concept kitchen. Large windows throughout flood the home with natural light, creating a bright and welcoming atmosphere. With over 2,400 square feet of living space, a double-car garage, and a private driveway with room for 4 vehicles, this property offers both convenience and style. Enjoy direct access from the garage into the home. Ideally situated near parks, schools, and a range of amenities in Niagara Falls, this is an exceptional investment opportunity! Dont miss out on the chance to own this beautiful home in one of Niagara Falls' most sought-after areas!
Location
Province ON
County Niagara
Area Niagara
Rooms
Family Room Yes
Basement Unfinished
Kitchen 1
Interior
Interior Features Central Vacuum, Water Heater Owned, Storage
Cooling Central Air
Fireplaces Number 1
Inclusions All Existing Appliances, Window Coverings, Light Fixtures.
Exterior
Parking Features Private Double
Garage Spaces 6.0
Pool None
Roof Type Asphalt Shingle
Lot Frontage 35.99
Lot Depth 101.7
Total Parking Spaces 6
Building
Foundation Poured Concrete
Listed by FOREST HILL REAL ESTATE INC.

