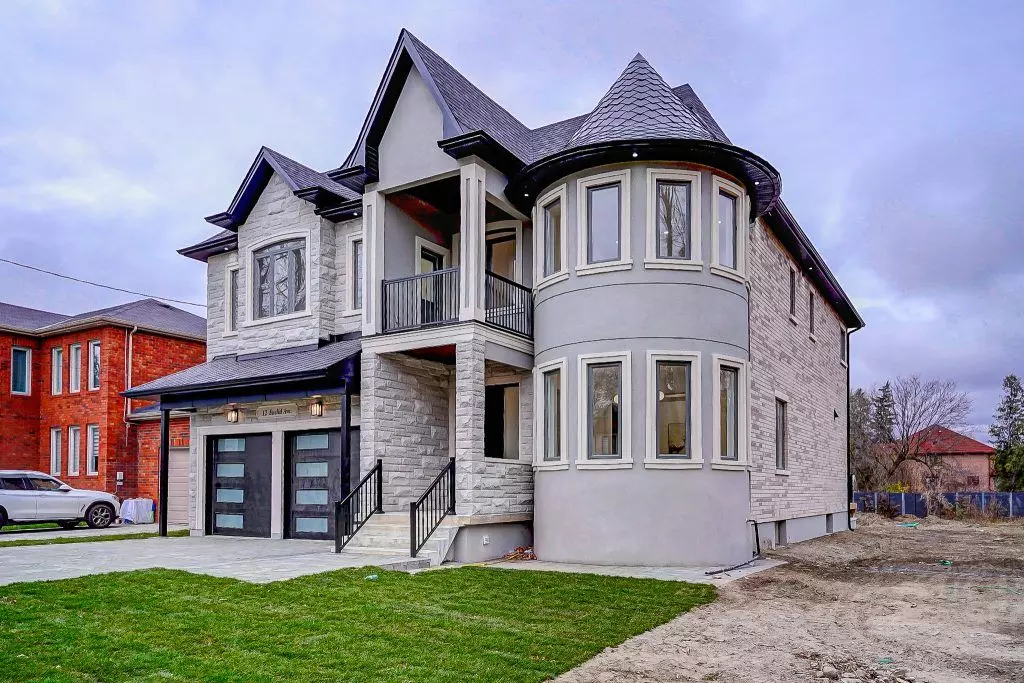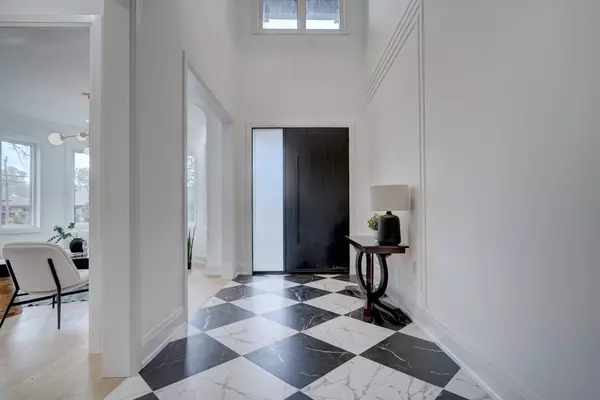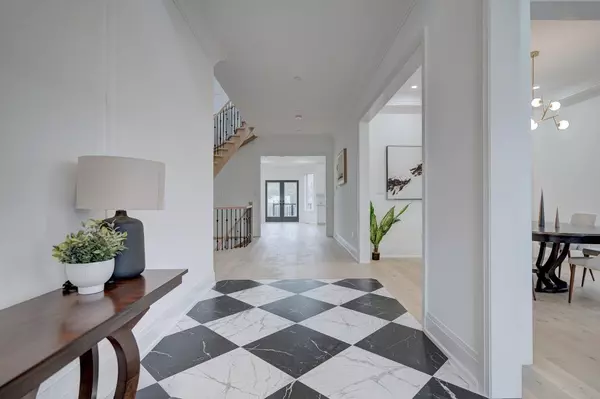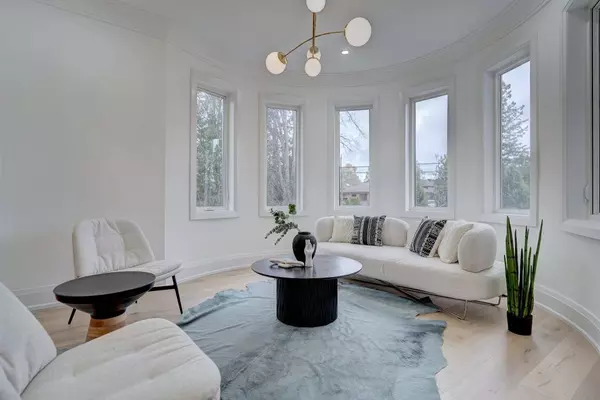REQUEST A TOUR If you would like to see this home without being there in person, select the "Virtual Tour" option and your agent will contact you to discuss available opportunities.
In-PersonVirtual Tour

$ 2,749,000
Est. payment /mo
New
12 Euclid AVE Toronto E10, ON M1C 1J6
4 Beds
6 Baths
UPDATED:
11/23/2024 03:31 PM
Key Details
Property Type Single Family Home
Sub Type Detached
Listing Status Active
Purchase Type For Sale
Approx. Sqft 3500-5000
MLS Listing ID E10477077
Style 2-Storey
Bedrooms 4
Annual Tax Amount $3,785
Tax Year 2023
Property Description
One Of A Kind Masterpiece! This Gorgeous Custom Home 'Under Full Tarion Warranty Elegance &Striking Architectural Details' Located In Highland Creek Community' Offers A Perfect Mix Of Modern Style And Comfort With Spacious Open Living Areas And Larg Windows that Left In Planty Of Natural Lights' Perfect Place To Relax And Entertain' Plaster Crown Molding, Oversized Baseboards,10Ft Ceilings, Wide Plank Engineered Hardwood Throughout. Gorgeous Breakfast Area Overlooking Bckyrd & Deck. Fam Rm W W/O To Bckyrd Luxurious Primary Bedroom With Customized Closets And Ensuite Bath With Double Vanity Sinks, And Access To A Private Balcony'4 Bedrooms With Coffered Ceiling & Own Ensuite Spiral Stairs' Double Car Garage Long Driveway This Home Is Great Blend Of Style. Space And Convenient' Minutes To 401 University Of Toronto Scarborough Campus.
Location
Province ON
County Toronto
Area Highland Creek
Rooms
Family Room Yes
Basement Finished with Walk-Out
Kitchen 1
Interior
Interior Features Built-In Oven, Carpet Free, ERV/HRV, Floor Drain, Primary Bedroom - Main Floor, Sump Pump, Water Heater
Cooling Central Air
Fireplace Yes
Heat Source Gas
Exterior
Exterior Feature Lighting, Patio, Paved Yard
Garage Private
Garage Spaces 6.0
Pool None
Waterfront No
Waterfront Description None
Roof Type Asphalt Shingle
Total Parking Spaces 8
Building
Foundation Concrete
Listed by IPRO REALTY LTD.
GET MORE INFORMATION






