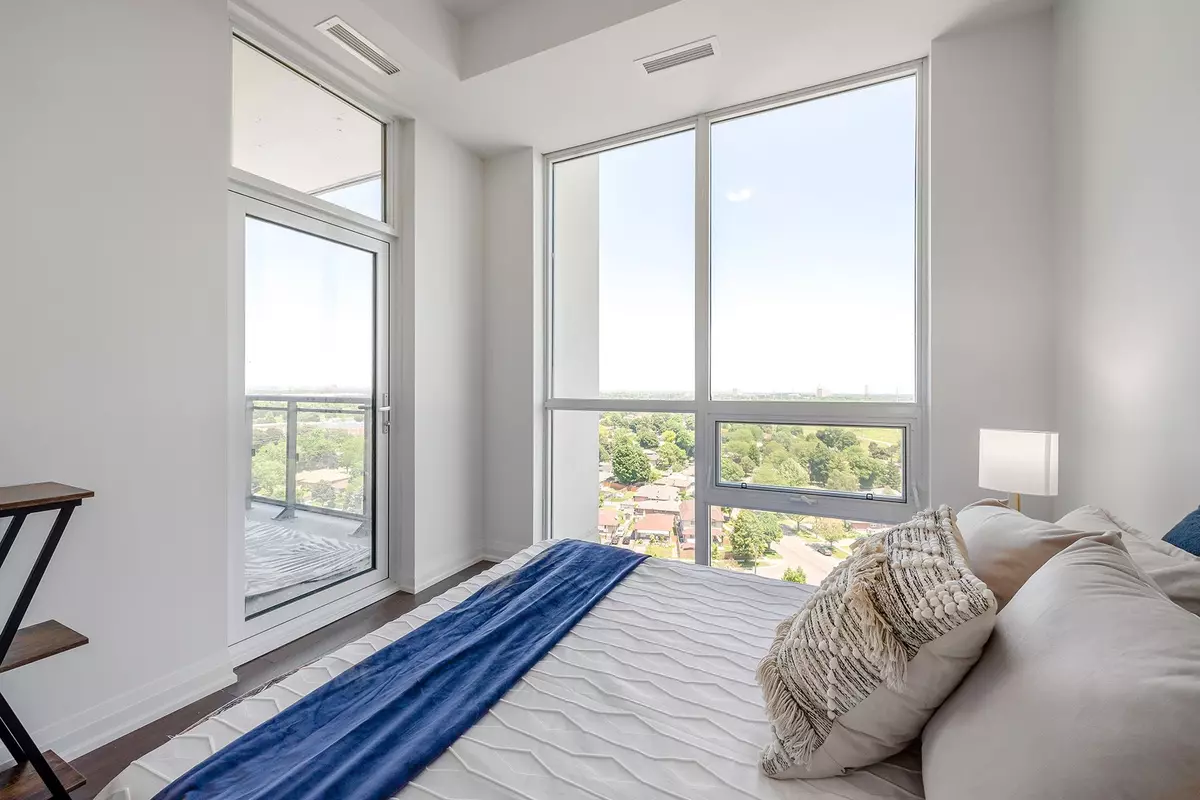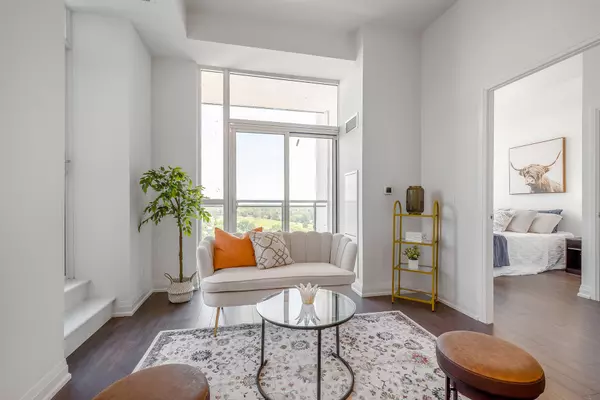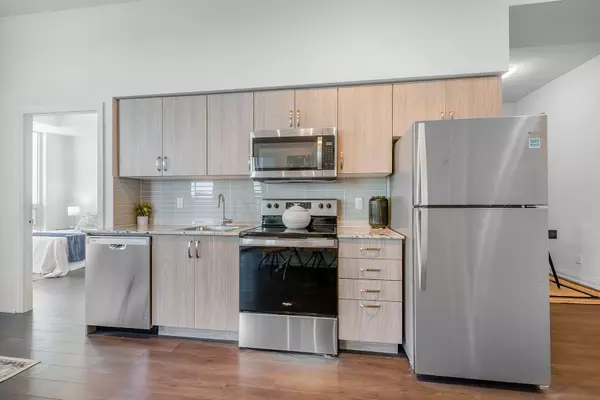REQUEST A TOUR If you would like to see this home without being there in person, select the "Virtual Tour" option and your agent will contact you to discuss available opportunities.
In-PersonVirtual Tour

$ 699,990
Est. payment /mo
New
10 Meadowglen PL #LPH5 Toronto E09, ON M1G 0A8
3 Beds
2 Baths
UPDATED:
11/22/2024 01:51 PM
Key Details
Property Type Condo
Sub Type Condo Apartment
Listing Status Active
Purchase Type For Sale
Approx. Sqft 700-799
MLS Listing ID E10441467
Style Apartment
Bedrooms 3
HOA Fees $608
Tax Year 2024
Property Description
PENTHOUSE LIVING. Pristine, NEVER BEFORE LIVED IN 2-bed + den condo with 2 washrooms, exuding sophistication and style. with just over 1000 square feet of livable space, this West facing condo has an abundance of natural light flooding through the floor to ceiling windows. This unit has the luxury of both a private terrace and a balcony for lounging and taking in the sights from these lower penthouse level views. The master bedroom boasts its own ensuite bathroom and a walkin closet, providing privacy and convenience. Every detail conveys elegance, from the ensuite laundry facilities to the smooth ceilings to the gleaming stainless-steel appliances in the open concept kitchen. Indulge in the exclusive amenities, including a fully equipped gym, inviting party room, serene yoga studio, and a breathtaking rooftop lounge, perfect for entertaining or unwinding against panoramic city views. With 24-hour Security, enjoy seamless living and assistance at your doorstep. Perfectly situated near U of T and the 401, as well as an array of restaurants and shopping options, this condo offers unparalleled convenience in a vibrant urban setting. Elevate your lifestyle with the ultimate blend of luxury, comfort, and accessibility in this exceptional residence.
Location
Province ON
County Toronto
Rooms
Family Room No
Basement None
Kitchen 1
Separate Den/Office 1
Interior
Interior Features Separate Hydro Meter
Cooling Central Air
Inclusions All Brand new luxury appliances included. Ensuite Washer + Dryer, Dishwasher, Fridge, Central Air + Heating, Stove, Microwave with hood fan, Alarm System.
Laundry Ensuite
Exterior
Garage None
Garage Spaces 2.0
Total Parking Spaces 2
Building
Locker Owned
Others
Pets Description Restricted
Listed by HERSH REALTY GROUP INC.
GET MORE INFORMATION






