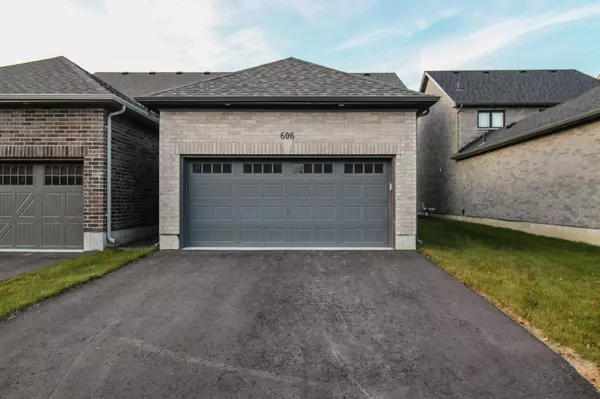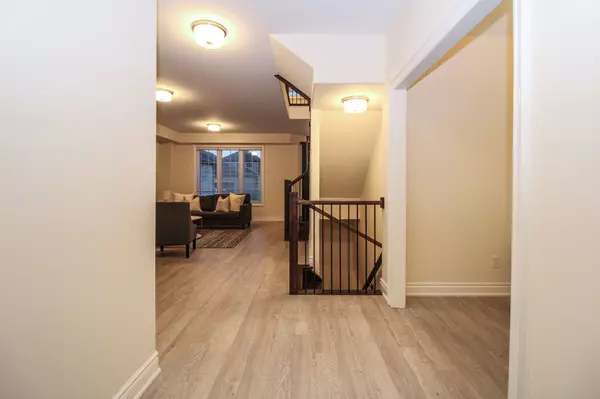REQUEST A TOUR If you would like to see this home without being there in person, select the "Virtual Tour" option and your agent will contact you to discuss available opportunities.
In-PersonVirtual Tour

$ 849,900
Est. payment /mo
Active
606 Wedlock LN Peterborough, ON K9H 0J8
3 Beds
3 Baths
UPDATED:
11/19/2024 04:01 PM
Key Details
Property Type Single Family Home
Sub Type Detached
Listing Status Active
Purchase Type For Sale
MLS Listing ID X10430436
Style 2-Storey
Bedrooms 3
Annual Tax Amount $6,210
Tax Year 2024
Property Description
Stunning new build in the highly sought after Mason Homes neighbourhood. Surrounded by fine homes with ready access to amenities, public transit, parks, schools and trails. Unique design with laneway access to the double car garage. Welcoming front entrance, directly across from green space. Open concept living, dining and kitchen with separate dining room, main floor office, butlers pantry and convenient two piece powder room. Upper level with a total of three bedrooms. Primary is spacious and provides a walk-in closet and five piece ensuite. Second full bath and laundry room completes the second floor. Full unfinished basement allows for future living space, bedrooms and storage.
Location
Province ON
County Peterborough
Community Northcrest
Area Peterborough
Region Northcrest
City Region Northcrest
Rooms
Family Room No
Basement Full, Unfinished
Kitchen 1
Interior
Interior Features Auto Garage Door Remote
Cooling Central Air
Inclusions Refrigerator, Stove, Dishwasher, Washer, Dryer
Exterior
Parking Features Lane
Garage Spaces 4.0
Pool None
Roof Type Asphalt Shingle
Total Parking Spaces 4
Building
Foundation Poured Concrete
Listed by ROYAL LEPAGE FRANK REAL ESTATE
GET MORE INFORMATION






