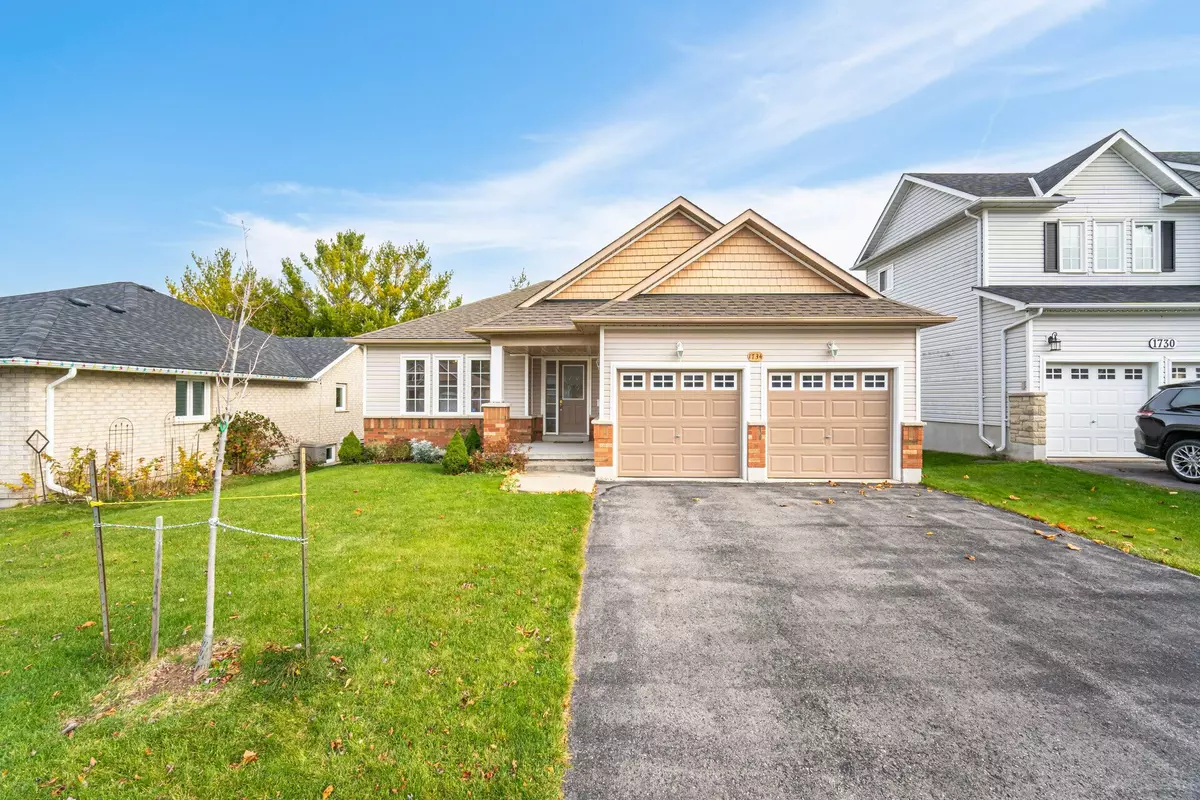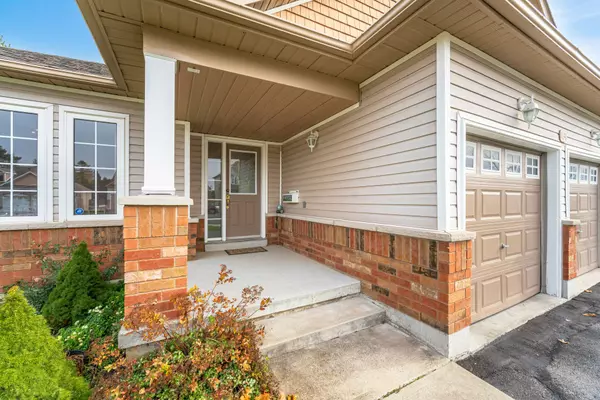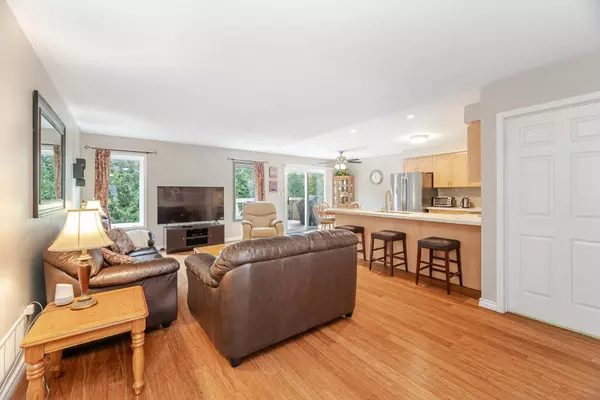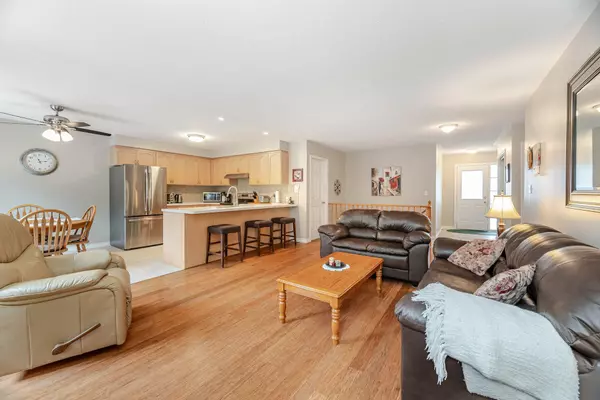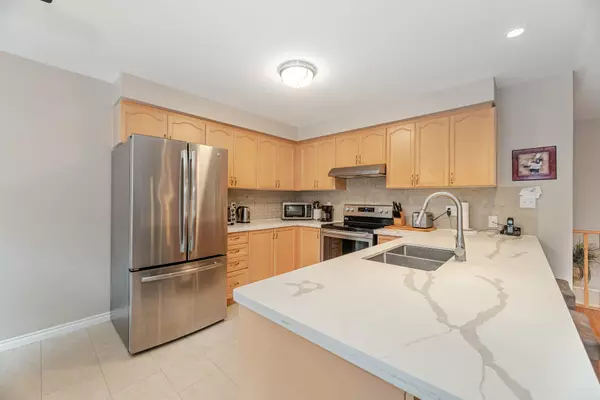REQUEST A TOUR If you would like to see this home without being there in person, select the "Virtual Tour" option and your agent will contact you to discuss available opportunities.
In-PersonVirtual Tour

$ 799,900
Est. payment /mo
Price Dropped by $50K
1734 Ravenwood DR Peterborough, ON K9K 2P6
2 Beds
3 Baths
UPDATED:
12/11/2024 01:28 PM
Key Details
Property Type Single Family Home
Sub Type Detached
Listing Status Active
Purchase Type For Sale
Approx. Sqft 1100-1500
MLS Listing ID X10430285
Style Bungalow
Bedrooms 2
Annual Tax Amount $5,336
Tax Year 2024
Property Description
Welcome to 1734 Ravenwood Dr., this beautiful 2+1 bedroom, 3 washroom bungalow is located in the coveted west end of Peterborough. This bright home features an open concept kitchen, living and dining area that is perfect for entertaining and everyday living. The kitchen has quartz countertops, breakfast bar and stainless steel appliances. Dining area has a walk out to a large deck. Living area and upper bedrooms feature bamboo floors. Primary bedroom has a large walk in closet and a 4 pc ensuite bath. Main floor also has laundry and convenient interior access to the double garage. This fabulous home has a finished walk-out basement with high ceilings. The basement features a large rec room, a 3rd bedroom, another 4pc bath, an office, workshop, and a finished storage area. This home is walking distance to public transit, great schools, trails and parks!
Location
Province ON
County Peterborough
Community Monaghan
Area Peterborough
Region Monaghan
City Region Monaghan
Rooms
Family Room No
Basement Finished with Walk-Out, Separate Entrance
Kitchen 1
Separate Den/Office 1
Interior
Interior Features Primary Bedroom - Main Floor
Cooling Central Air
Fireplace No
Heat Source Gas
Exterior
Parking Features Private
Garage Spaces 2.0
Pool None
Waterfront Description None
Roof Type Asphalt Shingle
Total Parking Spaces 4
Building
Foundation Poured Concrete
Listed by ROYAL HERITAGE REALTY LTD.
GET MORE INFORMATION


