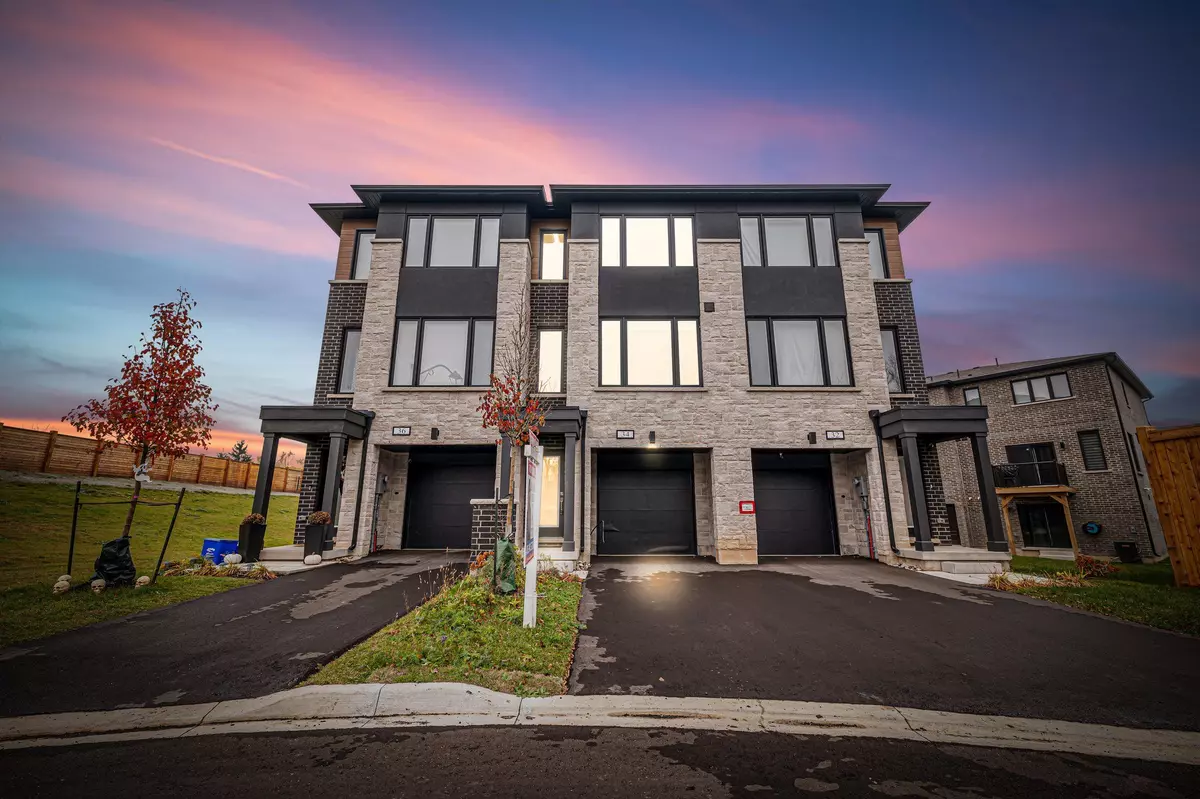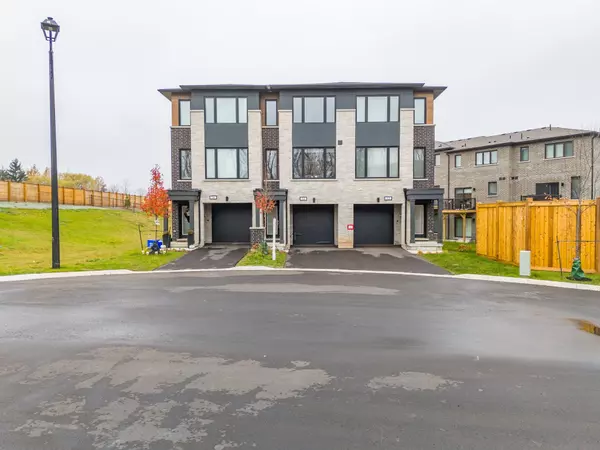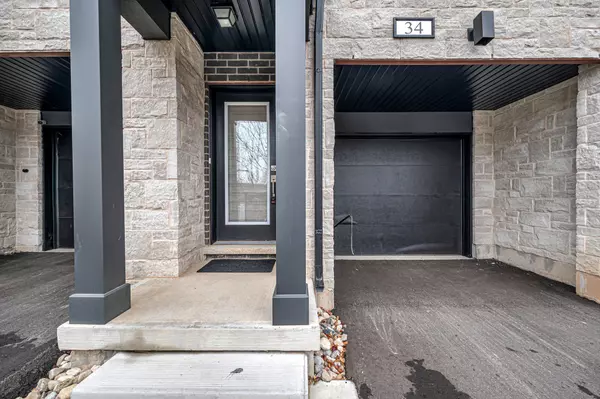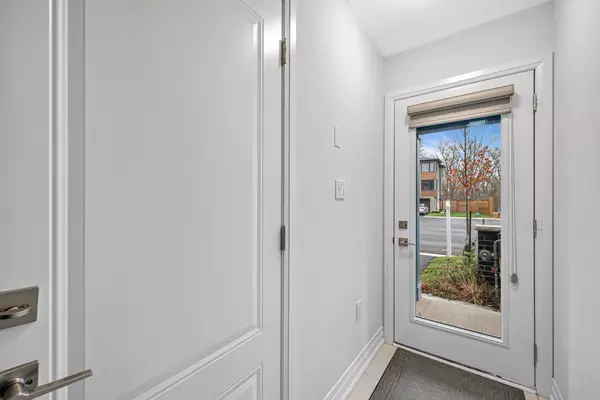REQUEST A TOUR If you would like to see this home without being there in person, select the "Virtual Tour" option and your agent will contact you to discuss available opportunities.
In-PersonVirtual Tour

$ 889,000
Est. payment /mo
New
34 Briar CT Halton Hills, ON L7G 0P6
3 Beds
2 Baths
UPDATED:
11/18/2024 05:10 PM
Key Details
Property Type Townhouse
Sub Type Att/Row/Townhouse
Listing Status Active
Purchase Type For Sale
MLS Listing ID W10428730
Style 3-Storey
Bedrooms 3
Annual Tax Amount $3,901
Tax Year 2024
Property Description
A Stunning Freehold townhome in the highly sought-after community - discover the perfect blend of modern living and convenience at 34 Briar Court!! This three-story home offers approximately 1,500 square feet of thoughtfully designed living space, featuring 3 bedrooms and 2 bathrooms. The main floor boasts an open-concept layout with a modern kitchen, complete with center island, quartz countertops, upgraded stainless steel appliances, and a pantry for ample storage. The Breakfast area overlook a beautifully finished deck in the backyard with great view. The Spacious Cozy living room with engineered hardwood flooring and a convenient two-piece powder room. Heading upstairs via the elegant hardwood staircase, the floor features a luxurious Primary bedroom suite with a walk-in closet, along with two additional bedrooms, a 4-piece bathroom with a soaker tub, and a laundry area equipped with a washer and dryer. The lower level offers additional storage space, interior access to the garage, and a walkout to the finished backyard. This home also includes custom-fit blinds throughout, adding privacy and style to all rooms, including the bedrooms. Located in the heart of Georgetown, this home provides unbeatable convenience with proximity to the Georgetown hospital, top-rated schools, walking paths, dog parks, Highway 401, and walking distance to the GO Train Station. a short drive to the Trafalgar Retail Outlets. And, for our Golf enthusiasts will appreciate being close to The Club at North Halton.
Location
Province ON
County Halton
Rooms
Family Room No
Basement None
Kitchen 1
Interior
Interior Features Storage, Ventilation System
Cooling Central Air
Inclusions All Elf's, All Window Blinds, SS Fridge, Stove, Dishwasher & Washer/Dryer
Exterior
Garage Private
Garage Spaces 2.0
Pool None
Roof Type Asphalt Shingle
Total Parking Spaces 2
Building
Foundation Concrete
Listed by RE/MAX REAL ESTATE CENTRE INC.
GET MORE INFORMATION






