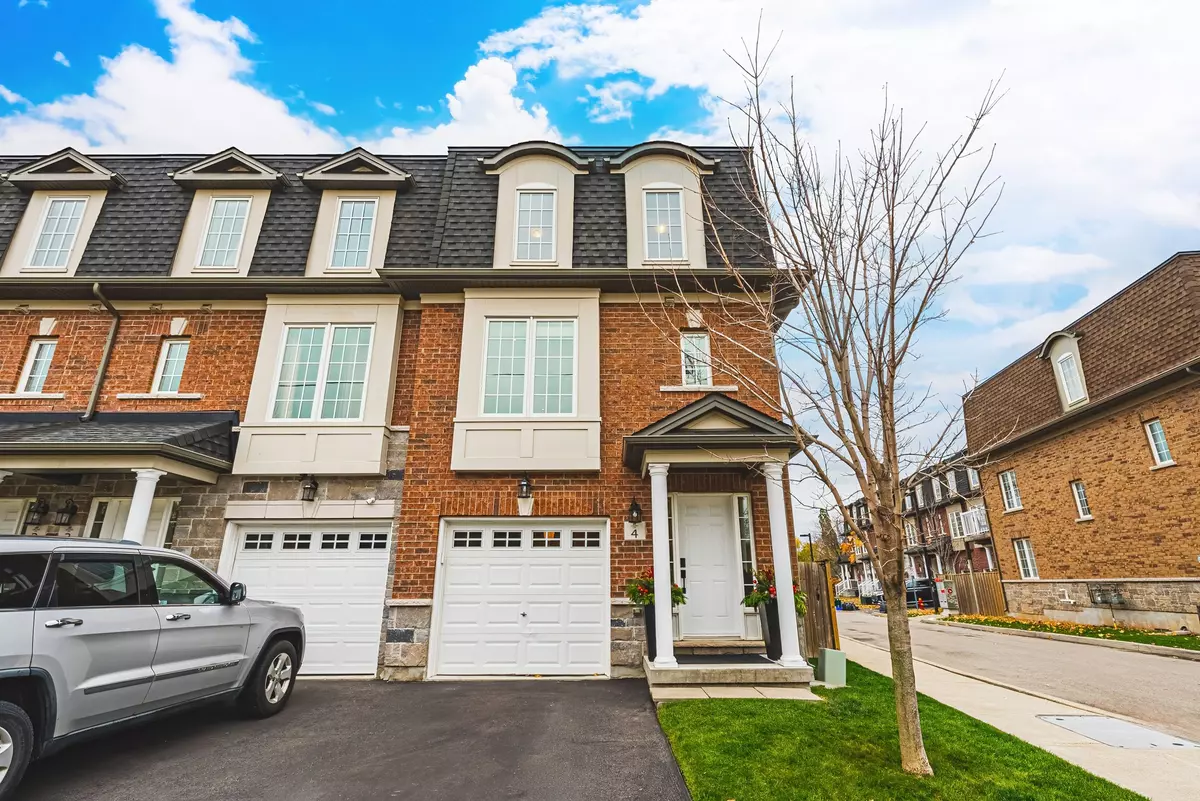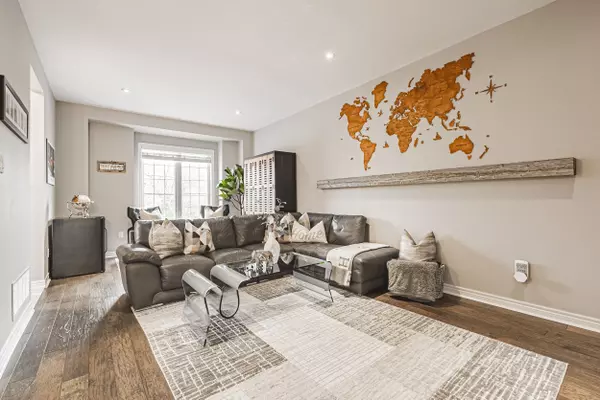REQUEST A TOUR If you would like to see this home without being there in person, select the "Virtual Tour" option and your agent will contact you to discuss available opportunities.
In-PersonVirtual Tour

$ 1,049,000
Est. payment /mo
Active
2220 Queensway DR #4 Burlington, ON L7R 0E7
3 Beds
3 Baths
UPDATED:
11/12/2024 02:30 PM
Key Details
Property Type Condo
Sub Type Condo Townhouse
Listing Status Active
Purchase Type For Sale
Approx. Sqft 1800-1999
MLS Listing ID W10419906
Style 2-Storey
Bedrooms 3
HOA Fees $355
Annual Tax Amount $3,856
Tax Year 2024
Property Description
Welcome to 2220 Queensway Drive # 4. This exceptional end-unit townhome is sure to impress! Boasting over 2200 square feet of living space with 3 bedrooms, 2.5 bathrooms and a finished basement. Enter the lower level with a spacious foyer, bonus rec room and inside entry to garage. There is also an extra mud room with entrance to the beautifully landscaped fenced-in yard and updated stone patio. The main level showcases open concept living room and dining room, complimented by gorgeous barn-wood feature wall and upgraded 9 foot ceilings. There is also a 2-piece bathroom and conveniently located laundry room. The fully upgraded eat-in kitchen has stainless steel appliances, quartz countertops and giant slider out to an open balcony - perfect place for BBQing or enjoying your morning coffee. The upper level includes 3 spacious bedrooms, 4-piece bathroom and lots of closet space. The generously sized primary suite has his and hers custom closets and a 4-piece ensuite with double sink vanity and tiled shower. Basement is fully finished as well for an extra living space or home gym. The entire home presents recently upgraded engineered hardwood throughout. The end unit allows extra windows to let in a ton of natural light, and one of the largest yards in the complex. Nest thermostat, natural gas hook-up for BBQ, extraordinary gardens, side gate entrance, and the list goes on! This location is absolutely perfect - walk to the Burlington GO, amenities, green space and has super easy access to the QEW and 407. Only minutes to the downtown core waterfront. Book your showing today and LETS GET MOVING!
Location
Province ON
County Halton
Rooms
Family Room Yes
Basement Finished, Full
Kitchen 1
Interior
Interior Features Auto Garage Door Remote
Cooling Central Air
Inclusions Fridge, Stove, Dishwasher, Built-In Microwave, Washer, Dryer, ELFs, Blinds, Automatic Garage Door Opener, Chin Up Bar in Basement, Barn wood Shelves, & Nest Thermostat
Laundry Laundry Room
Exterior
Garage Private
Garage Spaces 3.0
Total Parking Spaces 3
Building
Foundation Poured Concrete
Locker None
Others
Pets Description Restricted
Listed by RE/MAX ESCARPMENT REALTY INC.
GET MORE INFORMATION






