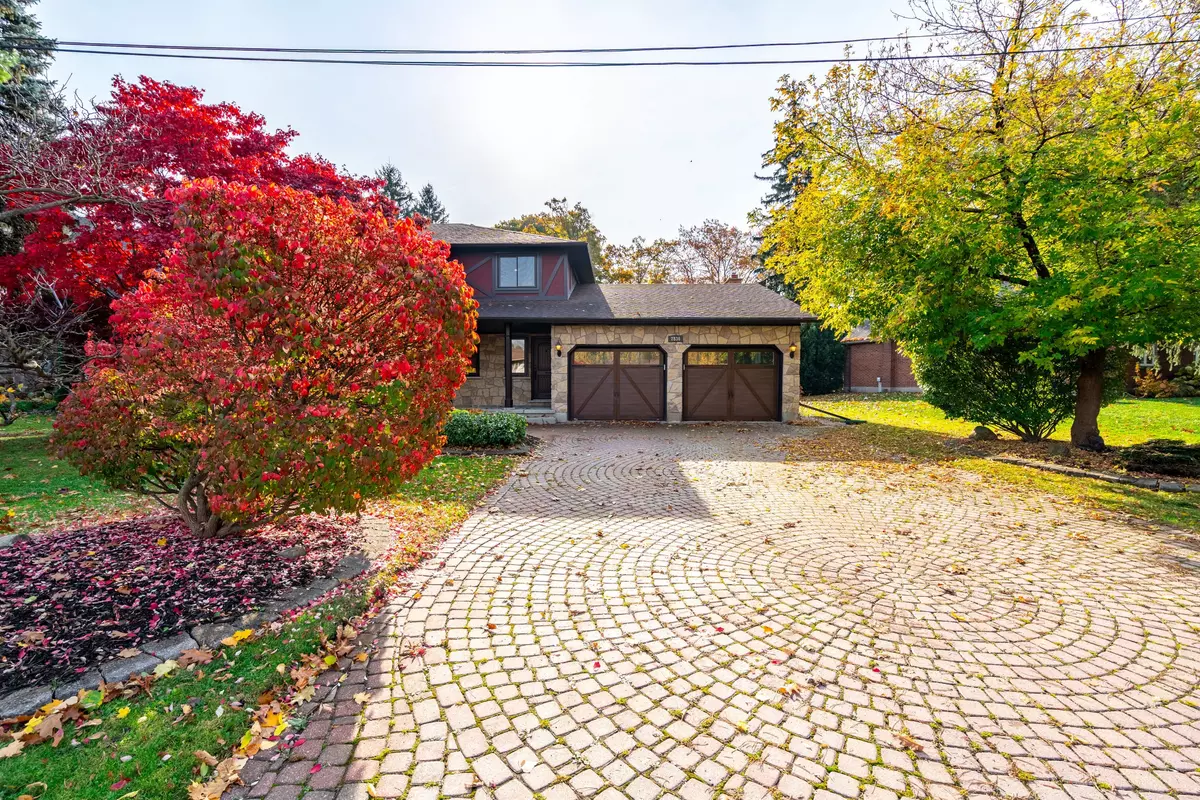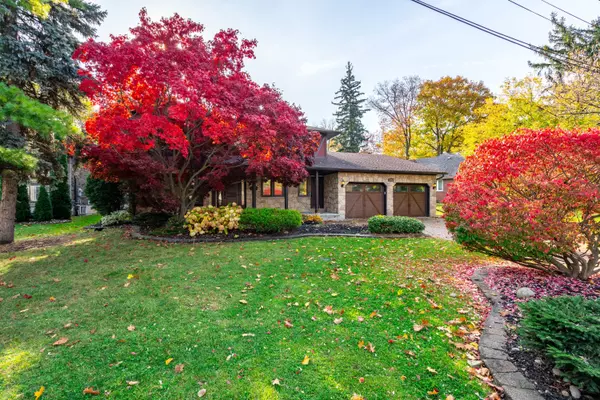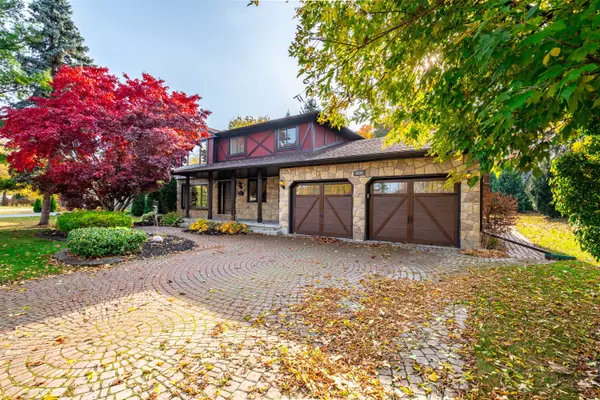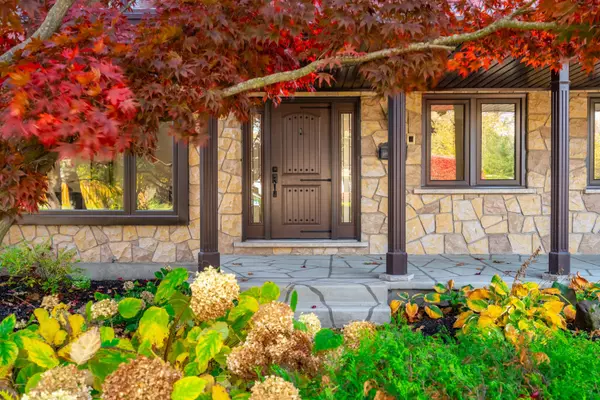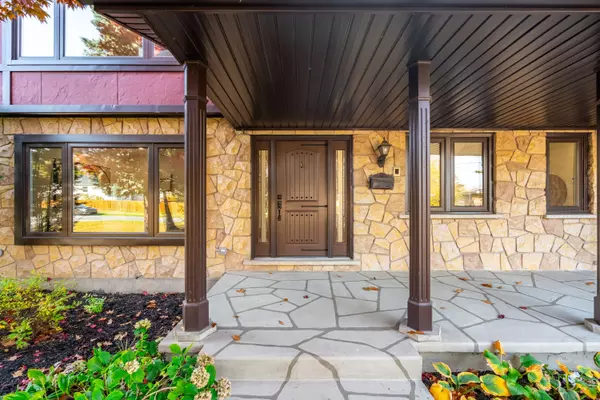REQUEST A TOUR If you would like to see this home without being there in person, select the "Virtual Tour" option and your agent will contact you to discuss available opportunities.
In-PersonVirtual Tour
$ 1,549,900
Est. payment /mo
Active
7836 Rysdale ST Niagara, ON L2H 1G4
4 Beds
4 Baths
UPDATED:
12/18/2024 09:28 PM
Key Details
Property Type Single Family Home
Sub Type Detached
Listing Status Active
Purchase Type For Sale
MLS Listing ID X10304889
Style 2-Storey
Bedrooms 4
Annual Tax Amount $7,403
Tax Year 2024
Property Description
This meticulously renovated home redefines sophistication, boasting high-end finishes and design details that cater to the most discerning tastes. Nestled on an expansive 80 x 209 ft. lot, this property is more than a residence; its a private oasis, offering a serene escape with lush landscaping, a pristine inground pool, and a stylish concrete patio with a refined metal gazebo-a perfect space for both relaxation and elegant outdoor entertaining. Inside, the home radiates warmth with abundant natural light streaming through large windows, highlighting luxurious finishes and thoughtful craftsmanship at every turn. The gourmet kitchen is a chef's dream, elegantly designed to blend functionality with style, offering ample storage and a seamless flow to the rear yard, ideal for al fresco gatherings. Spacious and inviting, the living spaces are designed to foster comfort and connection, each room oriented to capture serene views of the beautiful yard. Elevate your lifestyle in this reimagined home where elegance meets tranquility in one of Niagara's most sought-after neighborhoods. This exceptional property is more than a home-its a sanctuary for those who appreciate the finer things in life.
Location
Province ON
County Niagara
Area Niagara
Rooms
Family Room Yes
Basement Finished, Full
Kitchen 1
Interior
Interior Features Sump Pump, In-Law Capability
Cooling Central Air
Inclusions Dishwasher, Dryer, Garage Door Opener, Microwave, Pool Equipment, Refrigerator, Stove
Exterior
Parking Features Private Double
Garage Spaces 6.0
Pool None
Roof Type Asphalt Shingle
Lot Frontage 80.0
Lot Depth 208.71
Total Parking Spaces 6
Building
Foundation Poured Concrete
Listed by RE/MAX ESCARPMENT GOLFI REALTY INC.

