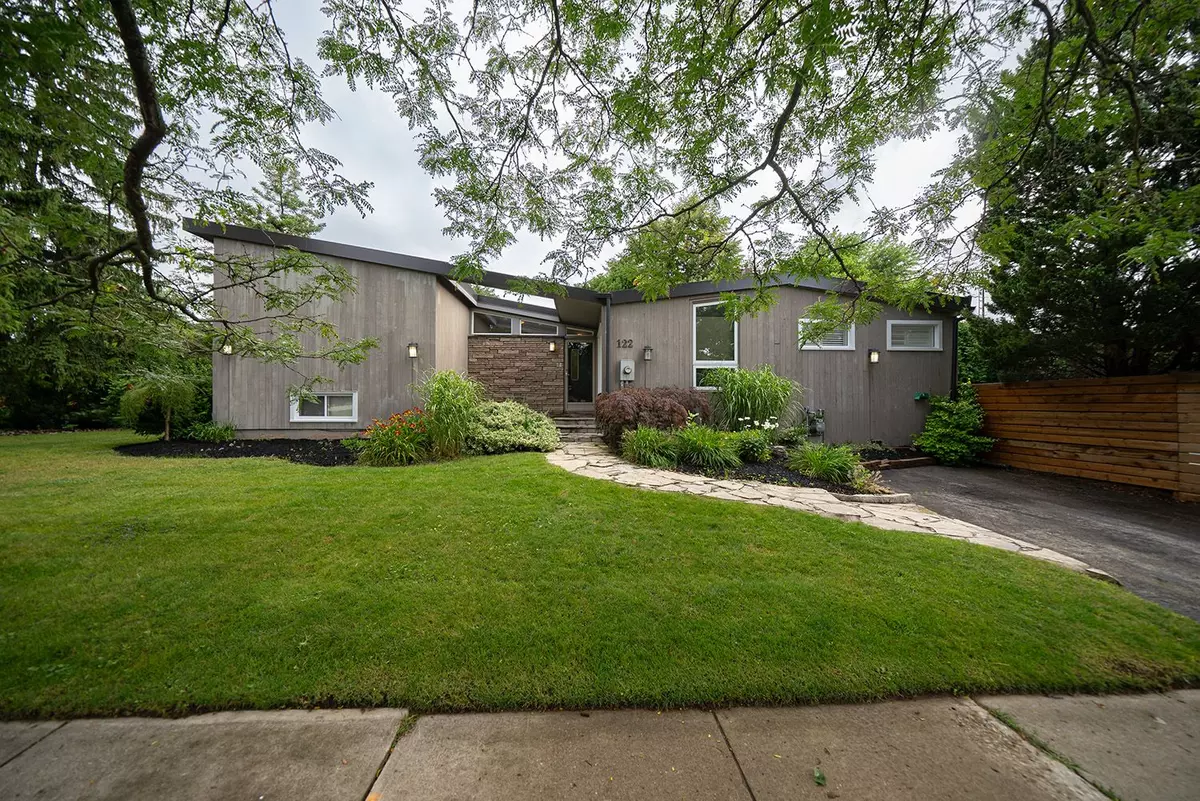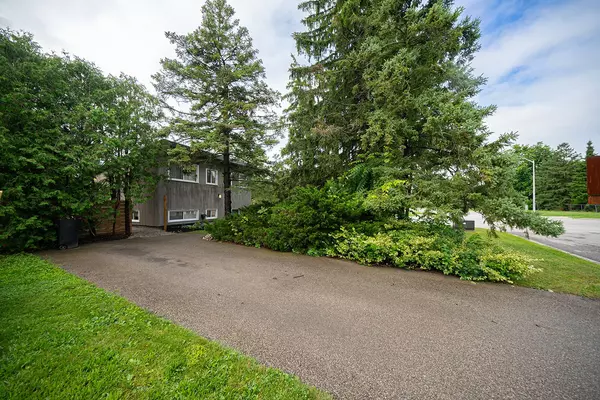REQUEST A TOUR If you would like to see this home without being there in person, select the "Virtual Tour" option and your agent will contact you to discuss available opportunities.
In-PersonVirtual Tour

$ 729,900
Est. payment /mo
Pending
122 Balmoral DR Brantford, ON N3R 5C3
2 Beds
2 Baths
UPDATED:
11/22/2024 03:42 PM
Key Details
Property Type Single Family Home
Sub Type Detached
Listing Status Pending
Purchase Type For Sale
Approx. Sqft 1500-2000
MLS Listing ID X9770438
Style Bungalow
Bedrooms 2
Annual Tax Amount $4,658
Tax Year 2024
Property Description
Welcome home to 122 Balmoral Drive located in Brantford's popular North end neighbourhood of Mayfair. This one of a kind California style bungalow boasts 2+2 bedrooms, 2 bathrooms and 1,322 AG sqft + 729 BG sqft of finished living space, plus a sparkling inground pool! The lush green & tree filled front yard, and fieldstone walkway enhances the home's curb appeal creating an inviting first impression. The main floor's open concept layout elegantly presents vaulted ceilings adorned with exposed beams, striking exposed brick focal points, tiled floors, and an abundance of windows throughout. The spacious kitchen offers plenty of cupboard space, with stone countertops, bare bulb pendant fixtures and a door accessing the rear of the home. In addition, the kitchen has all stainless steel appliances including a gas stove with wall mounted range, a new refrigerator (2023) and a built-in microwave & dishwasher. The formal dining and living room showcases an exposed brick fireplace and gas stove, respectively, combining rustic and modern elements to create a unique & appealing aesthetic. Furthermore, the living room has patio doors providing access to the side yard. The bedroom wing of the home presents 2 generous bedrooms and a 3 piece bathroom. Downstairs, the basement has new luxury vinyl plank flooring throughout 2 bedrooms, recreation room, laundry room and 3 piece bathroom. The side yard of the home is a private horizontal plank-fenced space with an exposed aggregate patio and brushed concrete surrounding the stunning inground pool, creating the perfect space to relax, entertain, and enjoy outdoor living. Features include: Washer & dryer (2020), luxury vinyl plank flooring (2024), all windows (2023), refrigerator (2023), ductless mini-split system (2020) pool pump & filter (2022). Offering quick access to the highway and close to excellent schools, shopping and all other amenities, this highly sought after neighbourhood is an ideal place to live & grow.
Location
Province ON
County Brantford
Rooms
Family Room Yes
Basement Finished, Full
Kitchen 1
Separate Den/Office 2
Interior
Interior Features Other, Water Softener
Cooling Other
Fireplace Yes
Heat Source Gas
Exterior
Garage Private
Garage Spaces 2.0
Pool Inground
Waterfront No
Roof Type Asphalt Shingle
Total Parking Spaces 2
Building
Foundation Poured Concrete
Listed by RE/MAX ESCARPMENT REALTY INC.
GET MORE INFORMATION






