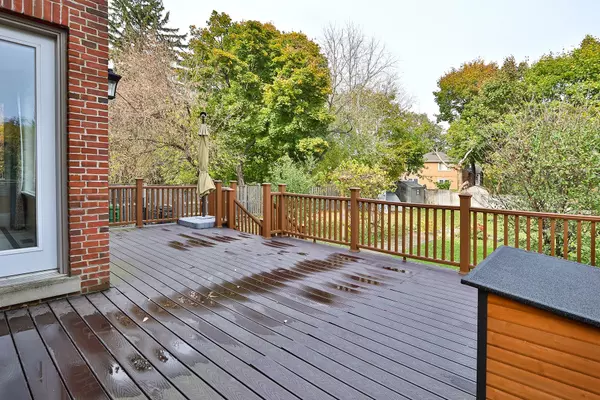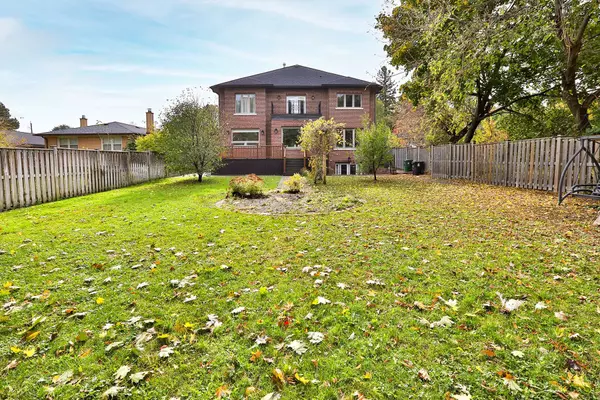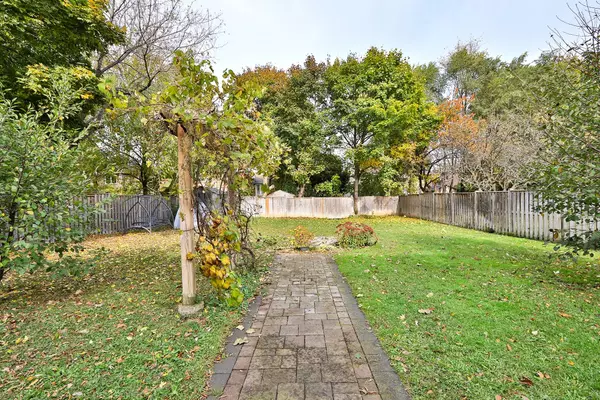REQUEST A TOUR If you would like to see this home without being there in person, select the "Virtual Tour" option and your agent will contact you to discuss available opportunities.
In-PersonVirtual Tour

$ 3,999,000
Est. payment /mo
Active
24 Wedgewood DR Toronto C14, ON M2M 2H3
6 Beds
7 Baths
UPDATED:
11/12/2024 04:49 PM
Key Details
Property Type Single Family Home
Sub Type Detached
Listing Status Active
Purchase Type For Sale
MLS Listing ID C9770357
Style 2-Storey
Bedrooms 6
Annual Tax Amount $19,699
Tax Year 2024
Property Description
Welcome to 24 Wedgewood Drive, an elegant detached executive home in the highly sought-after Newtonbrook neighborhood. This spacious property includes a beautifully finished basement, ideal for additional living space or entertainment. Nestled in the vibrant community of Newtonbrook, you'll find top-rated schools, plentiful parks, and a variety of shopping and dining options along Yonge Street. The area offers convenient access to both Finch and North York Centre subway stations, making commuting across Toronto a breeze. With its blend of tranquility, urban amenities, and excellent connectivity, Newtonbrook is a perfect choice for families and professionals alike. 4825 Sq Ft + 2500 Sqf Stunning Finished Walk Up Bsmt (HEATED FLOOR)W/ Side Entry. 2 Furnace and 2 AC. 57.92 X 200.83 Ft Lot. Just Steps To Yonge St. 10' Ceilings On Main & 9' On Bsmt. All Marble/ White Oak Floor On All 1st & 2nd Fl. Large Composite Deck. Stunning Skylights, New Automated Smart Home W Cameras.
Location
Province ON
County Toronto
Community Newtonbrook East
Area Toronto
Zoning Single Family
Region Newtonbrook East
City Region Newtonbrook East
Rooms
Family Room Yes
Basement Apartment, Walk-Up
Kitchen 2
Separate Den/Office 2
Interior
Interior Features Water Softener
Cooling Central Air
Inclusions 2 Furnace and 2 AC, Seperate Units Apartment at basement with HEATED FLOOR.
Exterior
Parking Features Private Double
Garage Spaces 8.0
Pool None
Roof Type Unknown
Total Parking Spaces 8
Building
Foundation Unknown
Others
Senior Community Yes
Listed by RE/MAX REALTRON REALTY INC.
GET MORE INFORMATION






