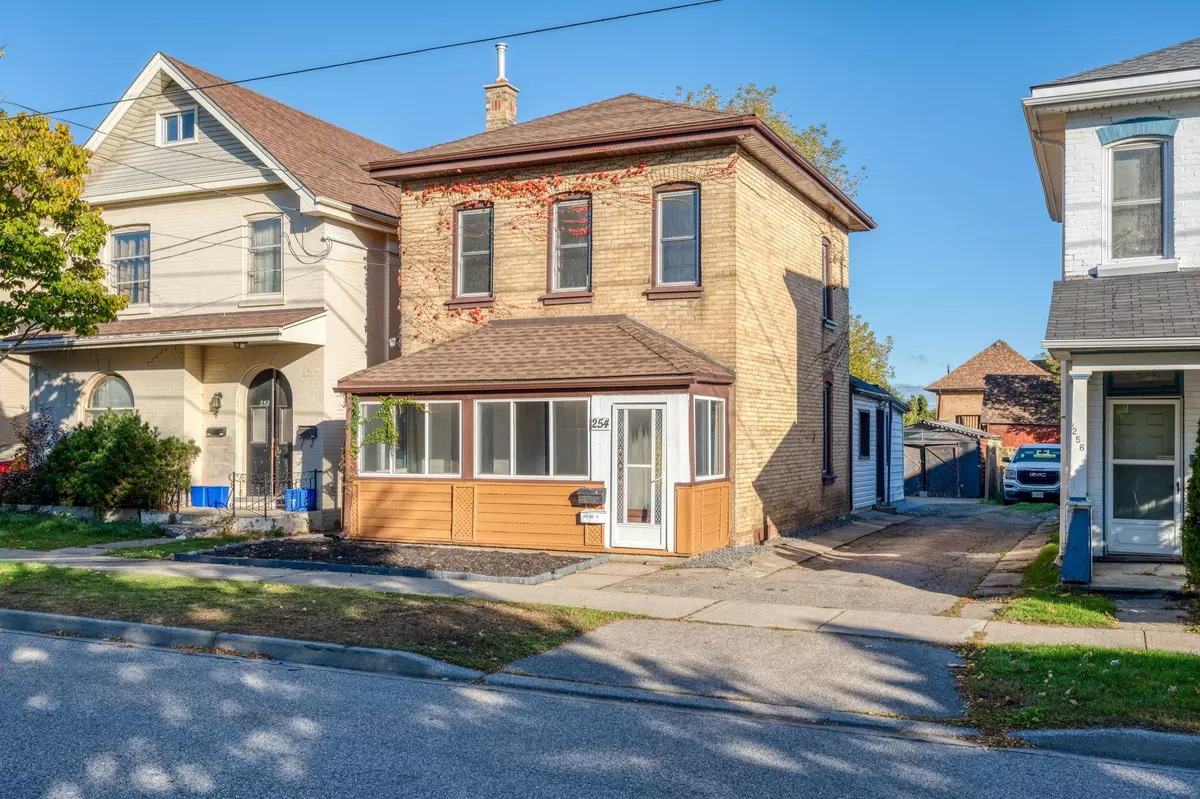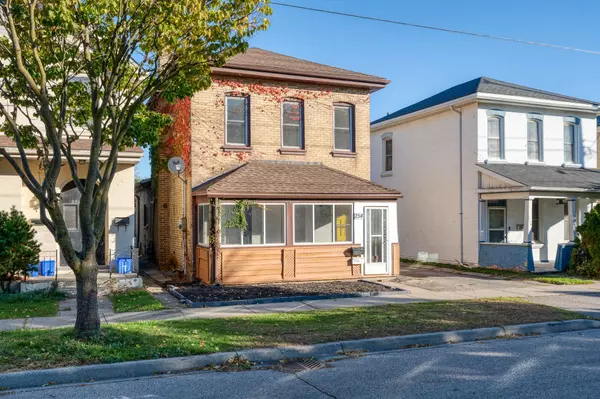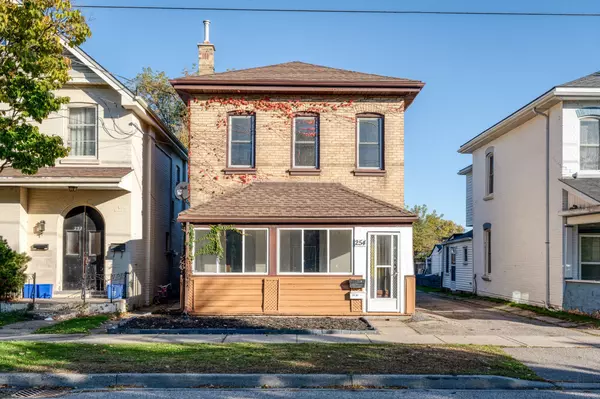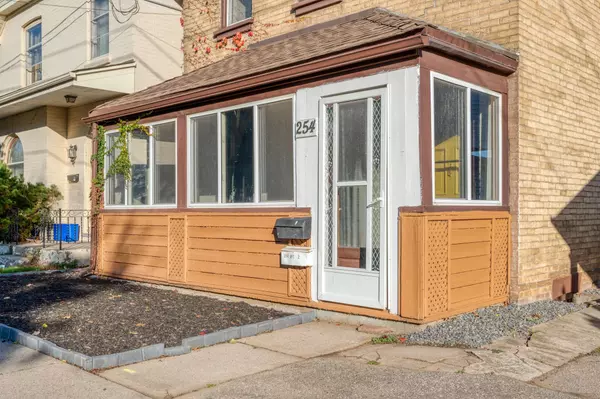REQUEST A TOUR If you would like to see this home without being there in person, select the "Virtual Tour" option and your agent will contact you to discuss available opportunities.
In-PersonVirtual Tour

$ 524,900
Est. payment /mo
Active
254 Darling ST Brantford, ON N3R 0A2
4 Beds
2 Baths
UPDATED:
10/21/2024 08:34 PM
Key Details
Property Type Single Family Home
Sub Type Detached
Listing Status Active
Purchase Type For Sale
Approx. Sqft 1500-2000
MLS Listing ID X9419818
Style 2-Storey
Bedrooms 4
Annual Tax Amount $2,635
Tax Year 2024
Property Description
Grand VACANT duplex in the heart of Brantford on an extra deep 132' lot! 254 Darling Street is a welcomeaddition to any investor's portfolio, as a house-hacking option or to provide an in-law suite for a familymember. A front and rear setup where this duplex offers a full sized 2 storey 3 bed, 1 bath unit in the front(w/ basement storage) and a two level oversized bachelor in the rear w/ updated finishes. Units includeseparate hydro meters & are uniquely connected at the interior basement level also maintaining separate hotwater heaters with a sump pump. Generating projected monthly rents of $3400 ($2200-main, $1200-rear)while passing on utilities to tenants with an estimated positive cash flow position of ~$900 with 20% down.This property offers plenty of upside with the ability to consider building out a garage suite or to convert themain house into a 4 bedroom unit using the large dining room on the main floor. Great cash flowing assetwith ADU upside potential in a declining interest rate environment where rental rates are stable and graduallyclimbing! Property is a must see!
Location
Province ON
County Brantford
Rooms
Family Room No
Basement Unfinished, Separate Entrance
Kitchen 2
Separate Den/Office 1
Interior
Interior Features Accessory Apartment, Separate Hydro Meter, In-Law Suite, Water Heater
Cooling Central Air
Exterior
Garage Private
Garage Spaces 3.0
Pool None
Roof Type Asphalt Shingle
Total Parking Spaces 3
Building
Foundation Stone
Listed by REVEL REALTY INC.
GET MORE INFORMATION






