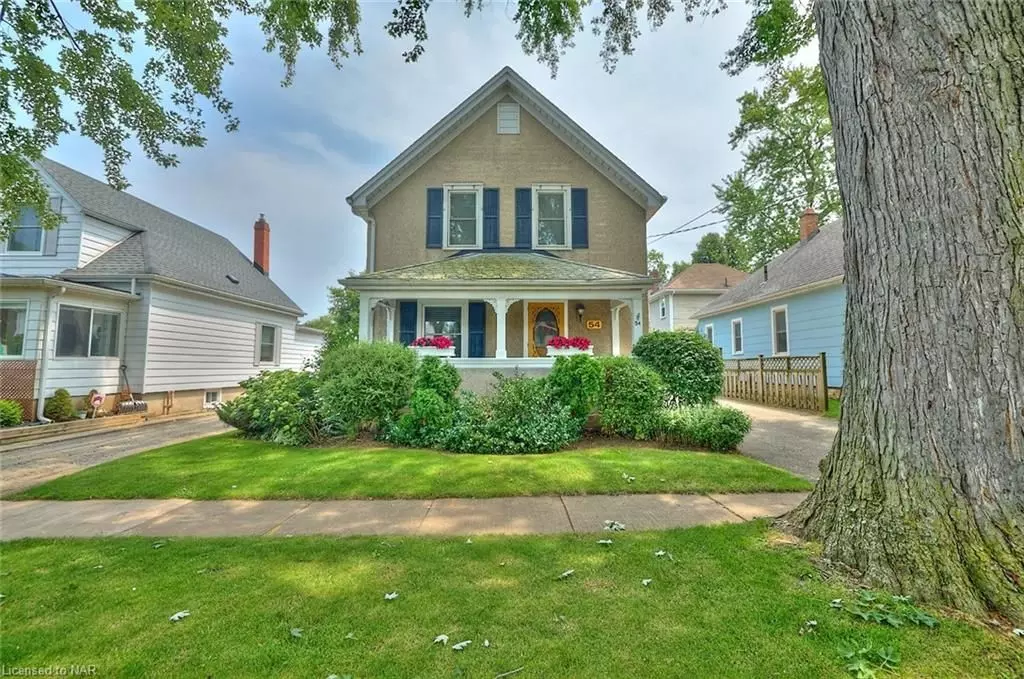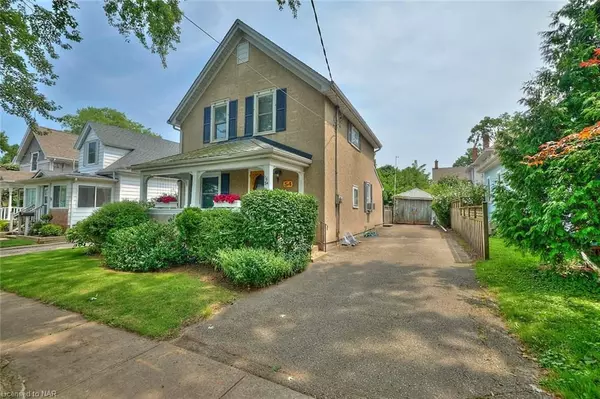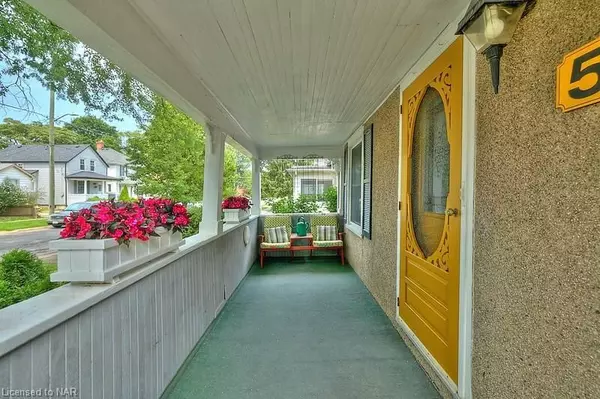54 HENRY ST Niagara, ON L2R 5T9
3 Beds
2 Baths
1,350 SqFt
UPDATED:
01/10/2025 06:51 PM
Key Details
Property Type Single Family Home
Sub Type Detached
Listing Status Active
Purchase Type For Sale
Approx. Sqft 1100-1500
Square Footage 1,350 sqft
Price per Sqft $403
MLS Listing ID X9414206
Style 2-Storey
Bedrooms 3
Annual Tax Amount $2,927
Tax Year 2024
Property Description
Location
Province ON
County Niagara
Community 451 - Downtown
Area Niagara
Zoning R2
Region 451 - Downtown
City Region 451 - Downtown
Rooms
Family Room No
Basement Walk-Up, Separate Entrance
Kitchen 1
Interior
Interior Features On Demand Water Heater, Water Heater Owned, Carpet Free, In-Law Capability, Workbench
Cooling Window Unit(s)
Inclusions Dining room table and 6 chairs. 2 Bedroom Wardrobes. Fridge, Stove, Washer, Dryer, Wheeled Kitchen Island, 2 Air Conditioners, Hot Water Tankless Owned, Window Coverings
Laundry In Basement, Multiple Locations
Exterior
Exterior Feature Deck, Lighting, Porch, Privacy, Patio
Parking Features Private, Other
Garage Spaces 5.0
Pool None
View Downtown
Roof Type Asphalt Shingle
Lot Frontage 40.0
Lot Depth 102.0
Exposure East
Total Parking Spaces 5
Building
Foundation Stone
New Construction false
Others
Senior Community Yes
Security Features Smoke Detector





