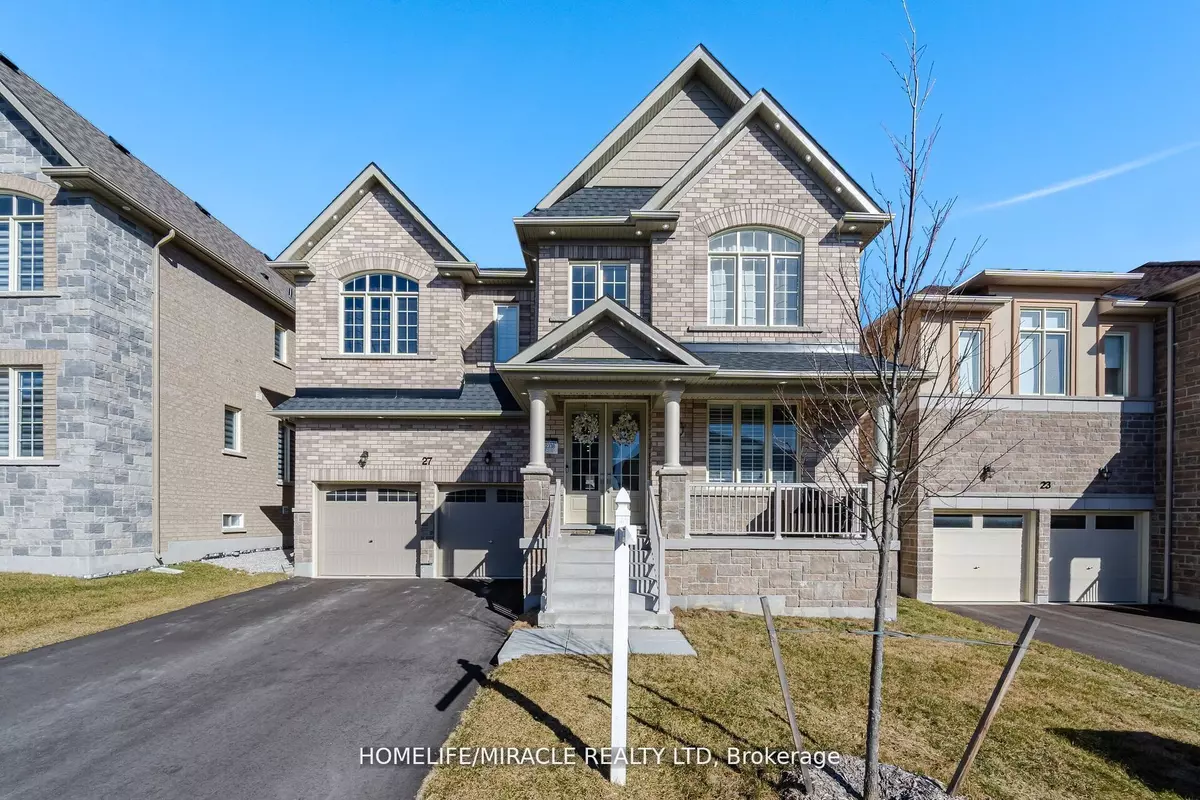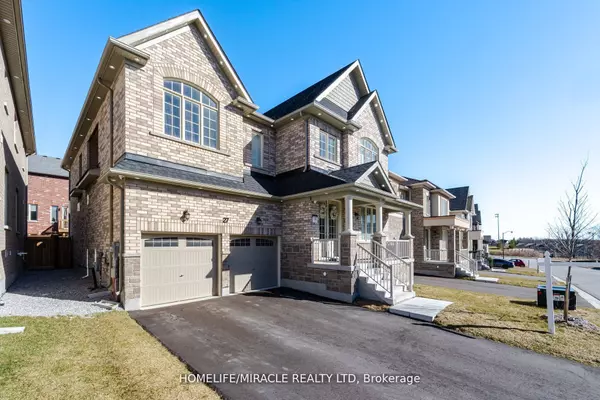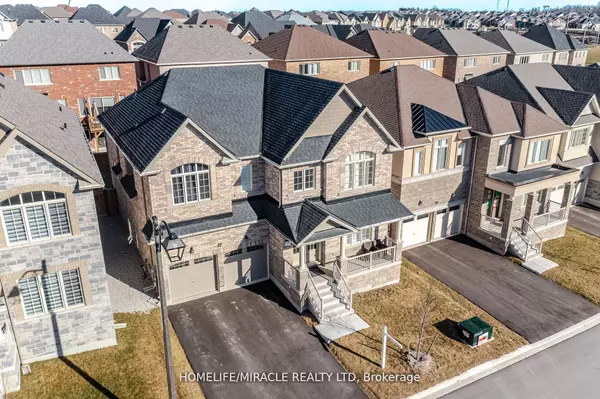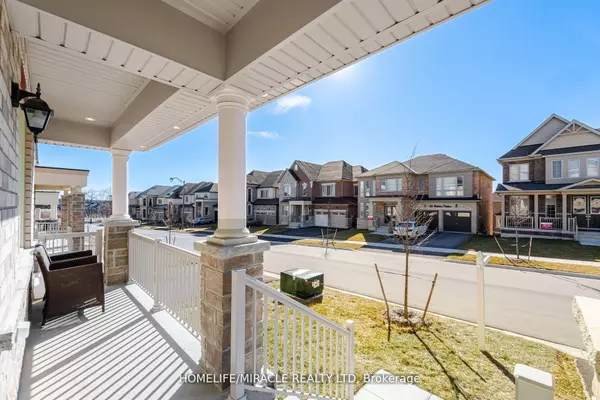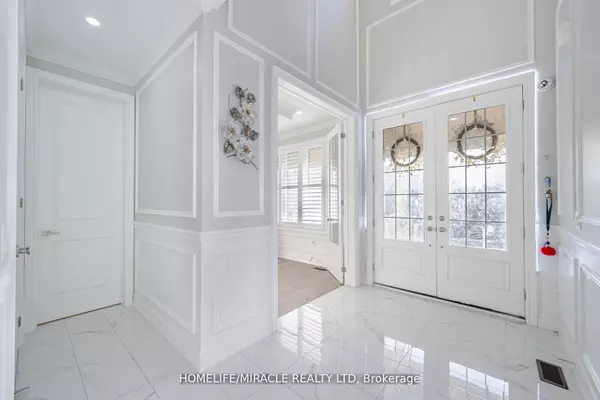REQUEST A TOUR If you would like to see this home without being there in person, select the "Virtual Tour" option and your agent will contact you to discuss available opportunities.
In-PersonVirtual Tour

$ 1,549,999
Est. payment /mo
Active
27 Balsdon HOLW East Gwillimbury, ON L9N 0Y7
4 Beds
4 Baths
UPDATED:
10/16/2024 08:55 PM
Key Details
Property Type Single Family Home
Sub Type Detached
Listing Status Active
Purchase Type For Sale
MLS Listing ID N9398908
Style 2-Storey
Bedrooms 4
Annual Tax Amount $6,765
Tax Year 2023
Property Description
Stunning 4 bedrooms/4 washrooms open concept home with approx. 3331 sq ft. spent up to 200K upgrading this dream home, porcelain tiles, hardwood Floor, with coffered ceilings, crown mouldings, wainscoting, California shutters, potlights inside and out, marble counter tops. upgraded trims & baseboards, 8 ft doors, central VAC, 2 closets in primary bedroom. Sitting room on 2nd level, 200 AMP, electric wiring for E/V vehicles, 2 doors to backyard, gas connection for BBQ, upgraded kitchen cabinets. 9ft ceiling on main level, high end stainless steel appliances & so much more. Minutes from HWY 404, shopping centers, South lake, hospital, upper Canada mall, E.G Go station, steps to community center, Green space Child friendly parks and amenities.
Location
Province ON
County York
Rooms
Family Room Yes
Basement Full
Kitchen 1
Interior
Interior Features None
Cooling Central Air
Inclusions Washer/Dryer, S/S fridge, microwave, oven Washer/Dryer, S/S fridge, microwave, oven, stove (combined), A/C, California Shutters
Exterior
Garage Private
Garage Spaces 6.0
Pool None
Roof Type Shingles
Total Parking Spaces 6
Building
Foundation Brick
Listed by HOMELIFE/MIRACLE REALTY LTD
GET MORE INFORMATION


