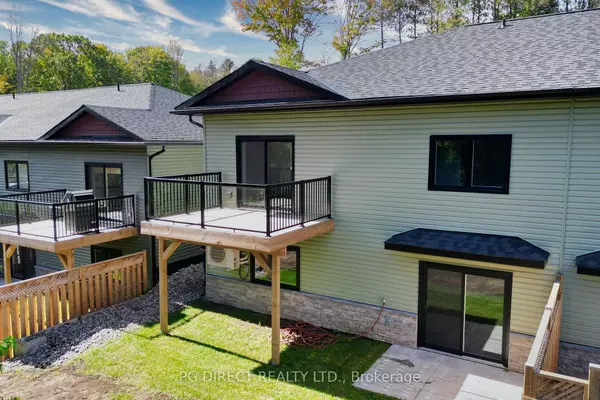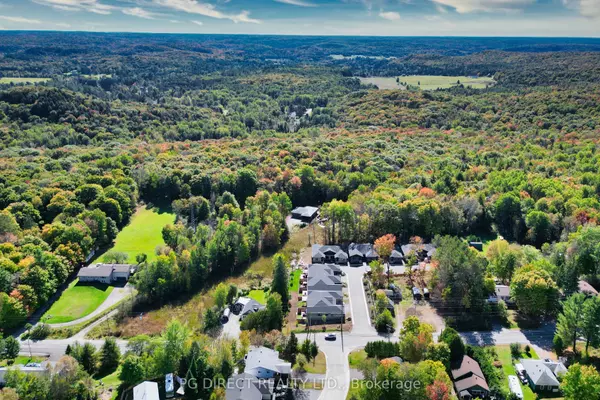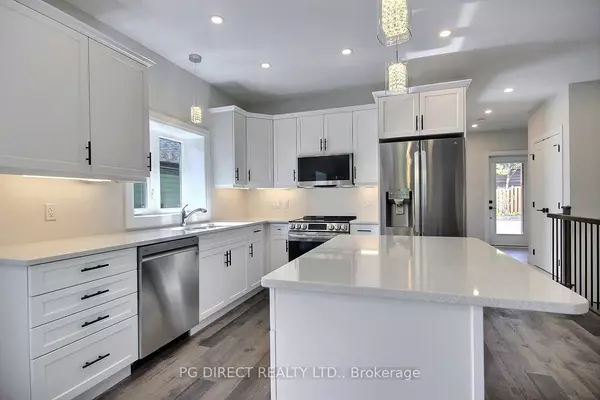REQUEST A TOUR If you would like to see this home without being there in person, select the "Virtual Tour" option and your agent will contact you to discuss available opportunities.
In-PersonVirtual Tour

$ 699,900
Est. payment /mo
Active
4 Ertler LN Huntsville, ON P1H 1S7
3 Beds
3 Baths
UPDATED:
10/08/2024 05:02 PM
Key Details
Property Type Multi-Family
Sub Type Semi-Detached
Listing Status Active
Purchase Type For Sale
Approx. Sqft 1100-1500
MLS Listing ID X9387554
Style Bungalow
Bedrooms 3
Annual Tax Amount $4,727
Tax Year 2024
Property Description
Visit REALTOR website for additional information. Brand new 2+1 BR, 3 bath semi-detached Freehold Bungalow w finished w/o basement (Terraces of Ertler Lane). Quality built by Algonquin Custom Homes in heart of beautiful Huntsville. Mins to all amenities including downtown, schools, parks, walking trails, shops, restaurants& rec facilities. Over 2,000 sq ft of living space on 2 finished levels. Main level features luxury vinyl plank flooring, 9' ceilings, LED pot lights& kitchen w centre island, quartz counters & SS appliances. Living/dining room has sliding glass door w/o to deck. 2 BR's on main level w primary BR having a 3 pc ensuite. Also a 4 pc main bath w laundry facilities. Hardwood staircase to lower level w large rec room & w/o to patio. Lookout windows. Also 3rd BR & 3 pc bath. Rough in for 2nd kitchen. Immediate occupancy available. Common Element fee$200/month. Must see!
Location
Province ON
County Muskoka
Zoning Residential
Rooms
Family Room No
Basement Finished with Walk-Out, Full
Kitchen 1
Separate Den/Office 1
Interior
Interior Features Auto Garage Door Remote, Carpet Free, ERV/HRV, In-Law Capability, On Demand Water Heater, Primary Bedroom - Main Floor, Storage, Upgraded Insulation, Water Meter
Cooling Central Air
Exterior
Garage Private
Garage Spaces 2.0
Pool None
Roof Type Asphalt Shingle
Total Parking Spaces 2
Building
Foundation Insulated Concrete Form
Listed by PG DIRECT REALTY LTD.
GET MORE INFORMATION






