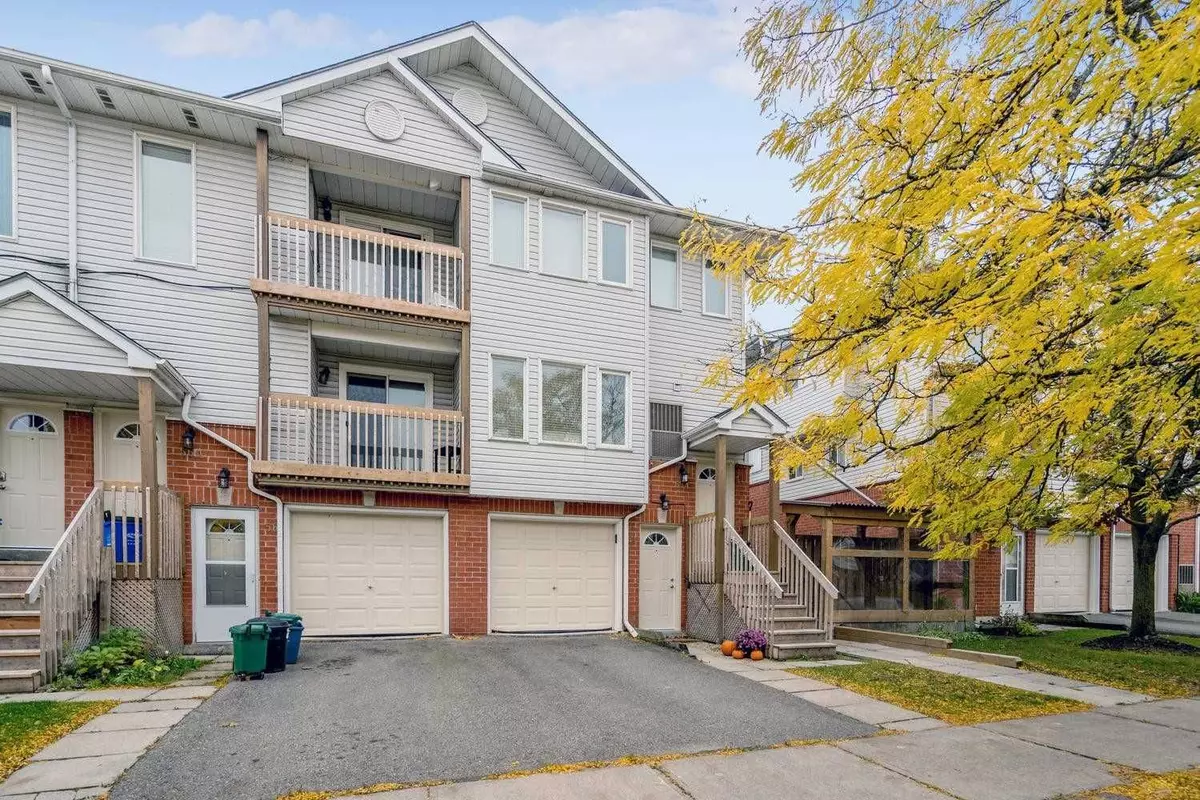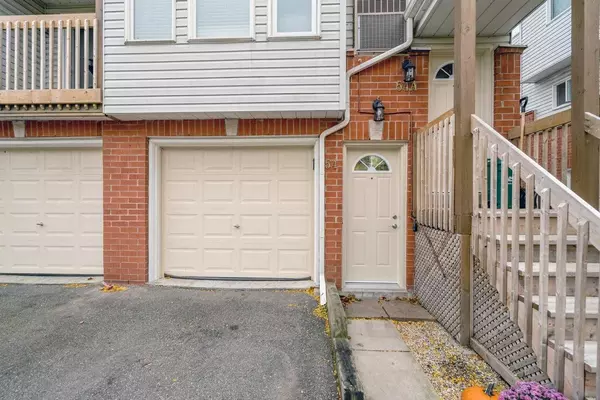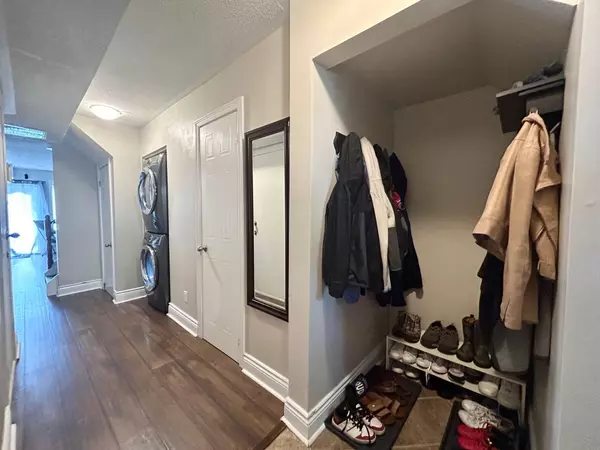REQUEST A TOUR If you would like to see this home without being there in person, select the "Virtual Tour" option and your agent will contact you to discuss available opportunities.
In-PersonVirtual Tour

$ 679,900
Est. payment /mo
Price Dropped by $20K
54 Stewart Maclaren RD Halton Hills, ON L7G 5L9
3 Beds
3 Baths
UPDATED:
11/19/2024 05:15 PM
Key Details
Property Type Condo
Sub Type Condo Townhouse
Listing Status Active
Purchase Type For Sale
Approx. Sqft 1200-1399
MLS Listing ID W9372450
Style 3-Storey
Bedrooms 3
HOA Fees $381
Annual Tax Amount $2,481
Tax Year 2024
Property Description
This home is the perfect Starter. Cute & Adorable! Lovingly Updated 3-Bedroom, 3-Bathroom Home Featuring premium Laminate Flooring Through-Out. Offers an updated Kitchen with Ceramic Flooring, Plenty Of Counter & Cupboard Space, B/I Dishwasher & Back Splash. A Light-Filled Combined Living & Dinning Room With W/O To Deck & Common Play Area Is Perfect For The Kids!. A power room, Laundry, Storage & Access To the Garage Complete The Level. The 2nd Level Offers The primary Suite W/Updated 4-Pc Ensuite & W/I Closet. **JUST REDUCED!...PRICED TO SELL!!!**
Location
Province ON
County Halton
Rooms
Family Room Yes
Basement None
Kitchen 1
Interior
Interior Features Carpet Free, Auto Garage Door Remote
Cooling Central Air
Laundry Ensuite
Exterior
Garage Private
Garage Spaces 2.0
Amenities Available BBQs Allowed
Roof Type Asphalt Shingle
Total Parking Spaces 2
Building
Locker None
Others
Pets Description Restricted
Listed by RIGHT AT HOME REALTY
GET MORE INFORMATION






