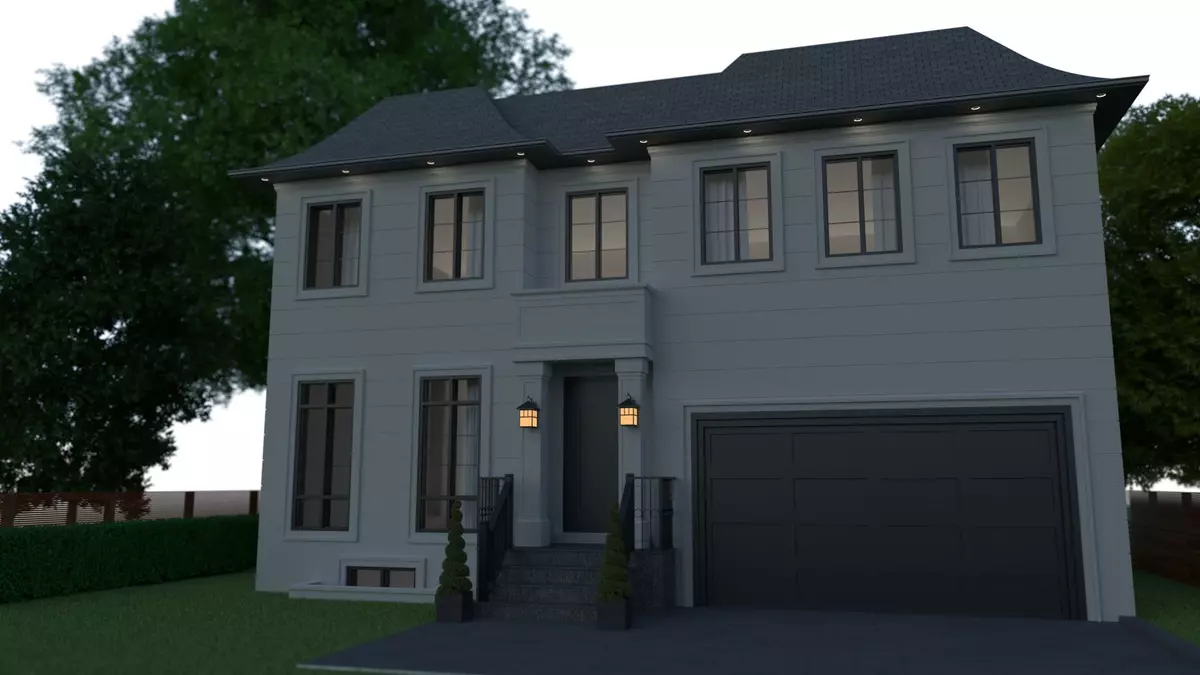REQUEST A TOUR If you would like to see this home without being there in person, select the "Virtual Tour" option and your agent will contact you to discuss available opportunities.
In-PersonVirtual Tour

$ 1,500,000
Est. payment /mo
Active
176 Beechgrove DR Toronto E10, ON M1E 3Z5
6 Beds
8 Baths
UPDATED:
07/09/2024 12:33 PM
Key Details
Property Type Single Family Home
Sub Type Detached
Listing Status Active
Purchase Type For Sale
MLS Listing ID E9009147
Style 2-Storey
Bedrooms 6
Annual Tax Amount $3,885
Tax Year 2023
Property Description
**Attention Builders**Opportunity To Build In Great Neighborhood Of "West Hill"**Building Permit Available To Build Brand New 2 Storey Home - With Finished Basement & 2 Car Garage** Above Grade Planned Floor Area 4000Sqft**4 Bedrooms On 2nd Floor** Proposed W/O Basement Plan - 1600Sqft** Survey & Drawings With Approved Building Permit Available**
Location
Province ON
County Toronto
Rooms
Family Room Yes
Basement Finished
Kitchen 1
Separate Den/Office 2
Interior
Interior Features None
Cooling None
Exterior
Garage Private
Garage Spaces 4.0
Pool None
Roof Type Shingles
Total Parking Spaces 4
Building
Foundation Concrete
Listed by RE/MAX REAL ESTATE CENTRE INC.
GET MORE INFORMATION


