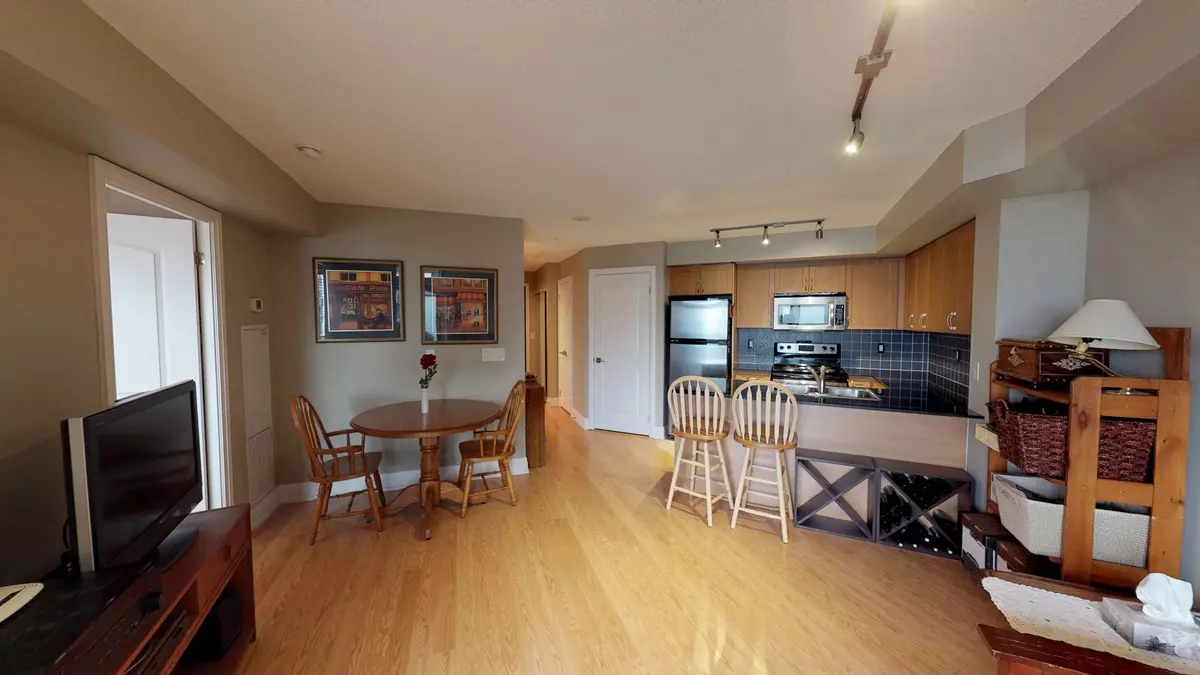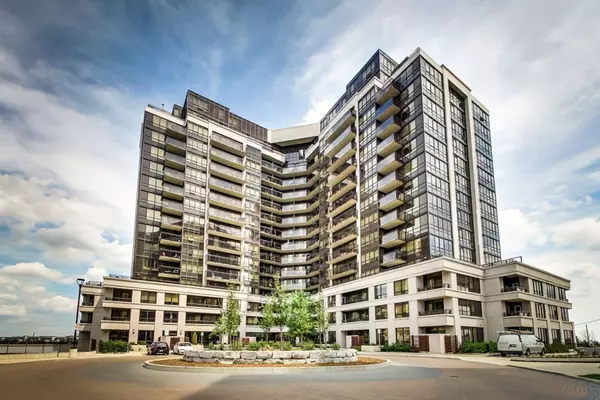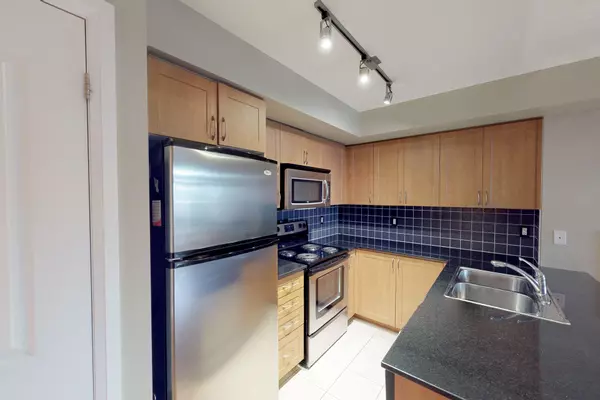REQUEST A TOUR If you would like to see this home without being there in person, select the "Virtual Tour" option and your agent will contact you to discuss available opportunities.
In-PersonVirtual Tour

$ 589,000
Est. payment /mo
Pending
1060 Sheppard AVE W #1401 Toronto W05, ON M3J 0G7
2 Beds
1 Bath
UPDATED:
11/15/2024 03:04 PM
Key Details
Property Type Condo
Sub Type Condo Apartment
Listing Status Pending
Purchase Type For Sale
Approx. Sqft 600-699
MLS Listing ID W8094426
Style Apartment
Bedrooms 2
HOA Fees $499
Annual Tax Amount $2,145
Tax Year 2023
Property Description
This 685 sq ft condo has a unique open floor plan with a large balcony, modern kitchen, S/S appliances, granite countertop and separate pantry. Spacious bedroom with large closet and a den with 2 IKEA wardrobe units. These could be removed to make a spacious office or small 2nd bedroom. The underground parking spot has a condo approved bike rack and is close to the elevator. A convenient locker is included for extra storage. This Ideal location is steps to Sheppard West Subway Station and GO Transit. Easy access to Downsview Park, Yorkdale, Costco and Hwy 401. Extras include washer, dryer, fridge, stove, dishwasher, light fixtures and window blinds. Amenities include an indoor pool, sauna, and well-equipped gym. 24hr concierge service
Location
Province ON
County Toronto
Rooms
Family Room No
Basement None
Kitchen 1
Separate Den/Office 1
Interior
Cooling Central Air
Inclusions Pantry in Den
Laundry Ensuite
Exterior
Garage Underground
Garage Spaces 1.0
Amenities Available Concierge, Gym, Indoor Pool, Party Room/Meeting Room, Sauna, Visitor Parking
Total Parking Spaces 1
Building
Locker Owned
Others
Pets Description Restricted
Listed by ROYAL LEPAGE RCR REALTY
GET MORE INFORMATION






