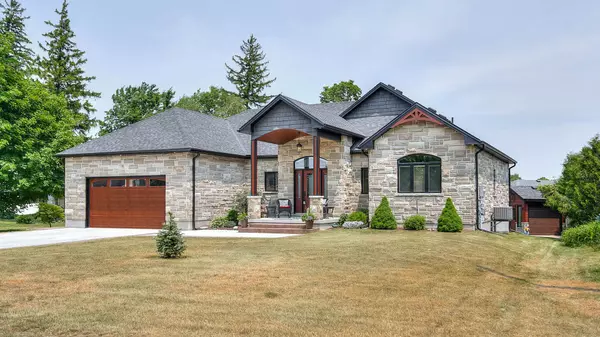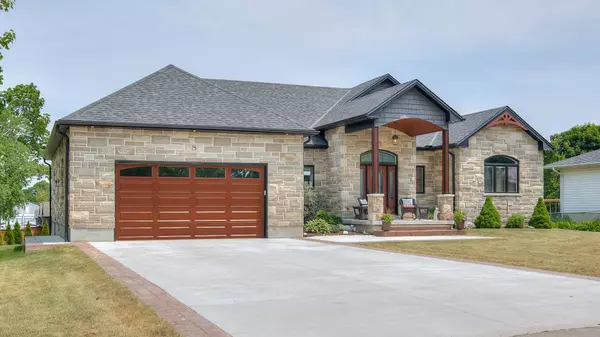REQUEST A TOUR If you would like to see this home without being there in person, select the "Virtual Tour" option and your agent will contact you to discuss available opportunities.
In-PersonVirtual Tour
$ 950,000
Est. payment /mo
Active Under Contract
8 Pugh ST E Perth East, ON N0K 1M0
3 Beds
3 Baths
UPDATED:
09/16/2023 05:17 AM
Key Details
Property Type Single Family Home
Sub Type Detached
Listing Status Active Under Contract
Purchase Type For Sale
Approx. Sqft 1500-2000
MLS Listing ID X6137768
Style Bungalow
Bedrooms 3
Annual Tax Amount $3,980
Tax Year 2023
Property Sub-Type Detached
Property Description
Modern luxury meets thoughtful design in this quality home. This 3-bedroom, 3-bathroom home features 9 foot ceilings throughout. A vaulted ceiling in the main floor family room creates an airy and spacious atmosphere. As you enter the home, you will notice the large, bright foyer. The open concept main floor features a chef's kitchen that boasts black stainless steel appliances and granite countertops. The large primary bedroom and ensuite offer luxury finishes such as a soaker tub and custom shower. The walk-in closet features custom shelving and wardrobe space. This home was built with meticulous attention to detail by the current owner. It features 200-amp electrical service, an on-demand water heater, heat recovery system, and an air exchanger for energy efficiency and comfort. A
Location
Province ON
County Perth
Area Perth
Zoning R1
Rooms
Family Room Yes
Basement Full, Unfinished
Kitchen 1
Interior
Cooling Central Air
Inclusions Built-in Microwave, Carbon Monoxide Detector, Dishwasher, Dryer, Garage Door Opener, Smoke Detector, Stove, Washer, Window Coverings
Exterior
Parking Features Private
Garage Spaces 2.0
Pool None
Lot Frontage 80.87
Lot Depth 119.88
Total Parking Spaces 11
Listed by RE/MAX SOLID GOLD REALTY (II) LTD.





