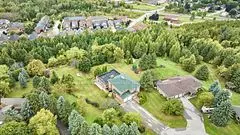REQUEST A TOUR If you would like to see this home without being there in person, select the "Virtual Tour" option and your agent will contact you to discuss available opportunities.
In-PersonVirtual Tour

$ 1,998,000
Est. payment /mo
Active
33 Hi View DR East Gwillimbury, ON L0G 1M0
5 Beds
4 Baths
0.5 Acres Lot
UPDATED:
11/22/2024 03:32 PM
Key Details
Property Type Single Family Home
Sub Type Detached
Listing Status Active
Purchase Type For Sale
MLS Listing ID N9369360
Style 2-Storey
Bedrooms 5
Annual Tax Amount $8,733
Tax Year 2024
Lot Size 0.500 Acres
Property Description
Explore a truly extraordinary residence located in one of Mt Albert's most sought-after cul-de-sacs! This custom-built 5+2 bedroom home is equipped with an indoor pool, sauna, hot tub, a spacious primary suite, and is situated on a magnificent 1.25-acre estate lot, providing breathtaking elevated panoramic views and exceptional privacy. As you enter, you'll be greeted by an elegant center hall floorplan with a striking foyer that features a grand spiral staircase and skylight. The formal living and dining areas showcase bay windows and coffered ceilings, while the custom eat-in kitchen boasts sleek stainless steel appliances, elegant granite countertops, and a breakfast area with views of the pool. The main floor also offers a comfortable family room, interior garage access, separate laundry room, and a 2-piece powder room. The upper level features soaring ceilings and abundant natural light, along with a spacious 4-piece family bath with a large jetted corner tub. The impressive primary bedroom is a standout feature, complete with a lavish 5-piece ensuite featuring a soaker tub, a walk-in closet, and a separate adjacent sitting room that can easily be converted into an office or study. The three additional bedrooms are generously sized, two of which have walk-outs to a vast sundeck offering views extending all the way to Lake Ontario. The walk-out finished basement is ideal for entertaining and accommodating guests, with two additional bedrooms, a cedar sauna, a 3-piece bath, and a recreation room with a fireplace. Indulge in the remarkable indoor heated pool and hot tub all year round, surrounded by floor-to-ceiling windows that bring the beauty of nature into your private backyard and gardens. Additional features include an EV charger in the attached two-car garage, as well as ample parking in the large driveway. Schedule your showing today and experience this extraordinary property in person!
Location
Province ON
County York
Area Mt Albert
Rooms
Family Room Yes
Basement Finished with Walk-Out
Kitchen 2
Separate Den/Office 2
Interior
Interior Features Carpet Free, Sauna
Heating Yes
Cooling Central Air
Fireplace Yes
Heat Source Gas
Exterior
Garage Private Double
Garage Spaces 8.0
Pool Indoor
Waterfront No
Roof Type Shingles
Total Parking Spaces 10
Building
Lot Description Irregular Lot
Unit Features Clear View,Cul de Sac/Dead End,Electric Car Charger,Park,Ravine,Wooded/Treed
Foundation Unknown
Listed by KELLER WILLIAMS ADVANTAGE REALTY
GET MORE INFORMATION






