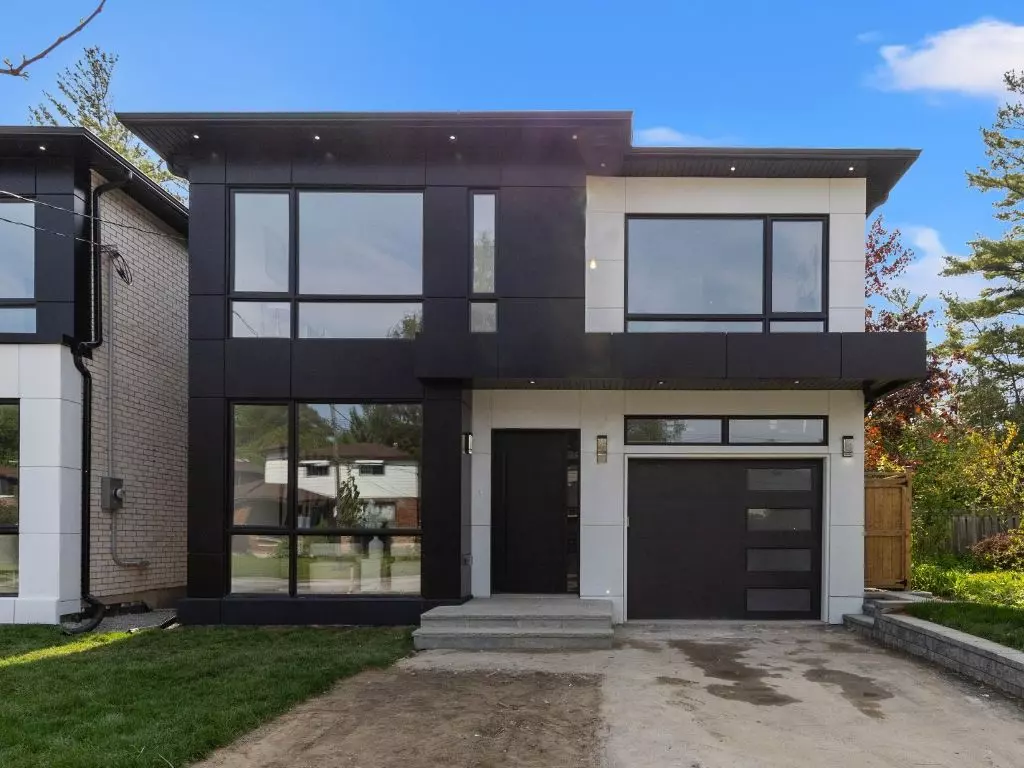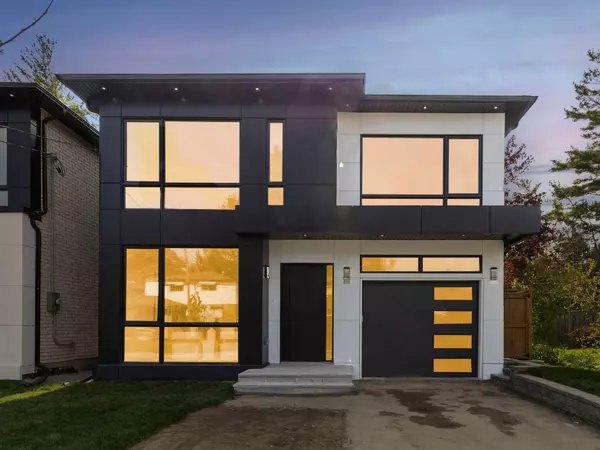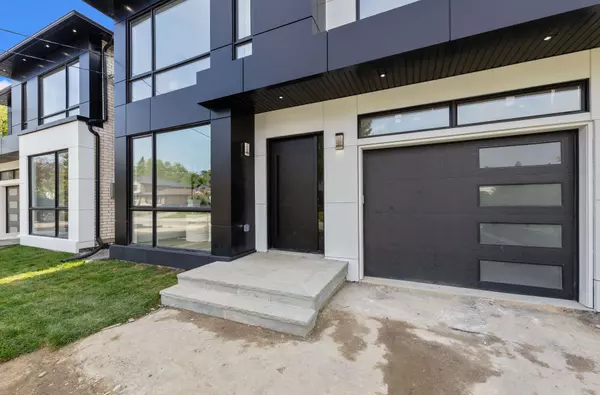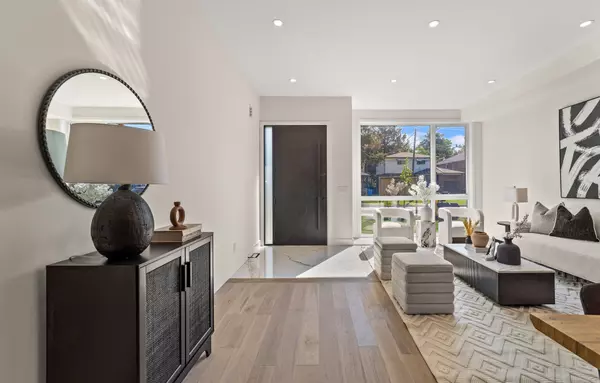REQUEST A TOUR If you would like to see this home without being there in person, select the "Virtual Tour" option and your agent will contact you to discuss available opportunities.
In-PersonVirtual Tour

$ 1,699,990
Est. payment /mo
Active
98 Bobmar RD Toronto E10, ON M1C 1C9
5 Beds
6 Baths
UPDATED:
11/12/2024 03:12 PM
Key Details
Property Type Single Family Home
Sub Type Detached
Listing Status Active
Purchase Type For Sale
MLS Listing ID E9360507
Style 2-Storey
Bedrooms 5
Tax Year 2024
Property Description
Step Into Luxury Living W/ This Stunning Brand New Home W/ Tarion Warranty! Boasting 4300 Sqft Of Living Space, Revel In The Majesty Of Soaring 10-Ft Ceilings, Bathed In Natural Light Pouring Through Expansive Floor-To-Ceiling Windows, Augmented By A Skylight That Infuses The Space W/ Warmth And Radiance. Effortlessly Entertain In The Expansive Living Areas W/ A Gourmet Kitchen Boasting S/S Appliances, Sleek Countertops, Servery, And Spacious Pantry. Retreat To One Of Four Bedrooms, Each Offering Its Own Ensuite For Ultimate Privacy And Convenience. The Primary Suite Is A Sanctuary Unto Itself, Featuring A Spa-Like 6-Piece Ensuite And A Spacious Custom W/I Closet. The Finished Basement Offers Additional Living Space, Complete W/ A 5th Bedroom And Bathroom, Featuring A Rear Walkout That Seamlessly Integrates Indoor And Outdoor Living. Conveniently Situated Minutes From The 401 And UTSC, This Home Epitomizes Upscale Living, Marrying Impeccable Craftsmanship W/ Unmatched Amenities!
Location
Province ON
County Toronto
Rooms
Family Room Yes
Basement Finished with Walk-Out, Separate Entrance
Kitchen 1
Separate Den/Office 1
Interior
Interior Features Auto Garage Door Remote, Carpet Free, Water Heater Owned
Cooling Central Air
Inclusions Fridge, Stove, Dishwasher, Washer/Dryer, Hot Water Tank, A/C
Exterior
Garage Private
Garage Spaces 4.0
Pool None
Roof Type Asphalt Shingle
Total Parking Spaces 4
Building
Foundation Poured Concrete
Listed by ROYAL LEPAGE ASSOCIATES REALTY
GET MORE INFORMATION






