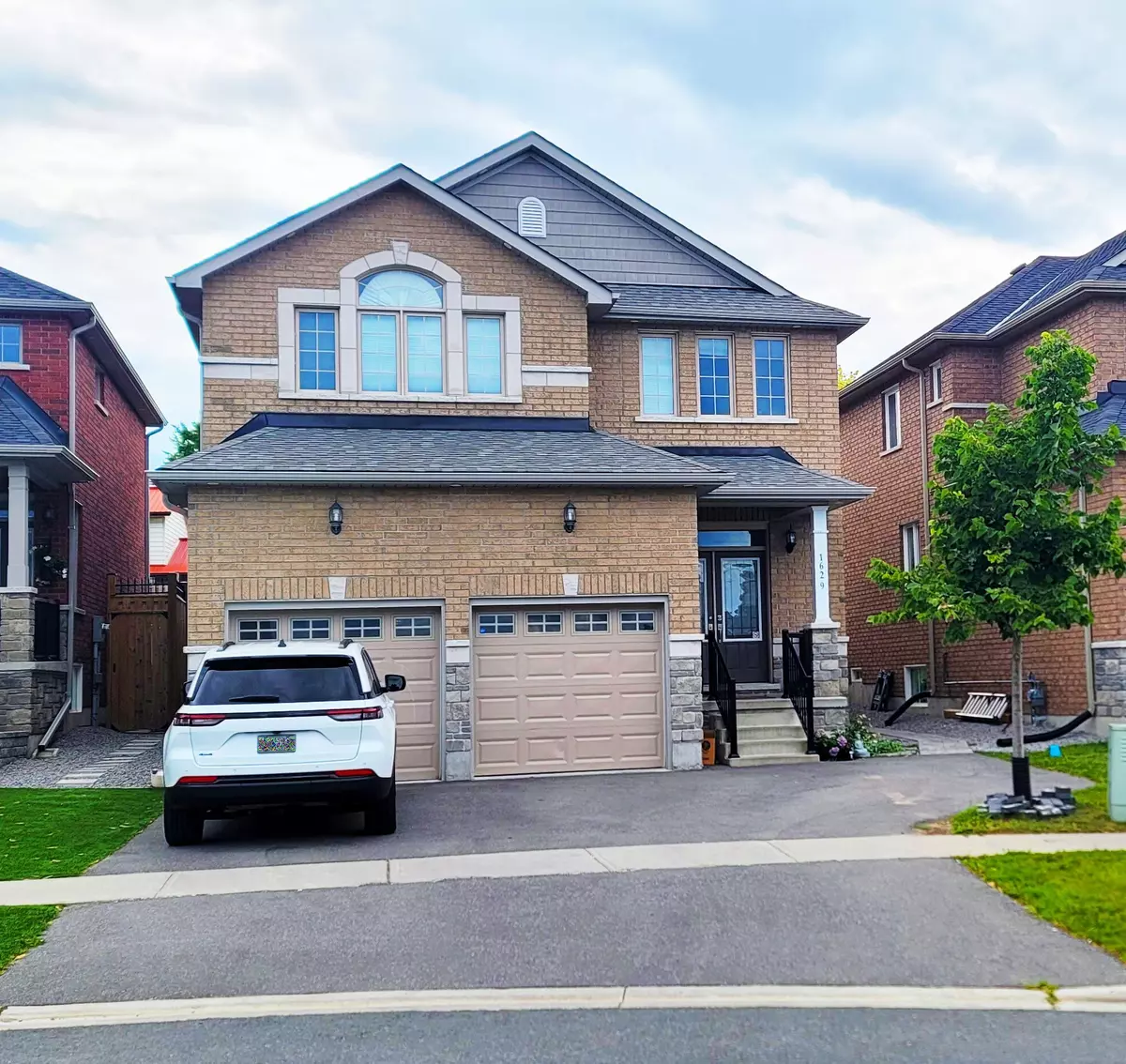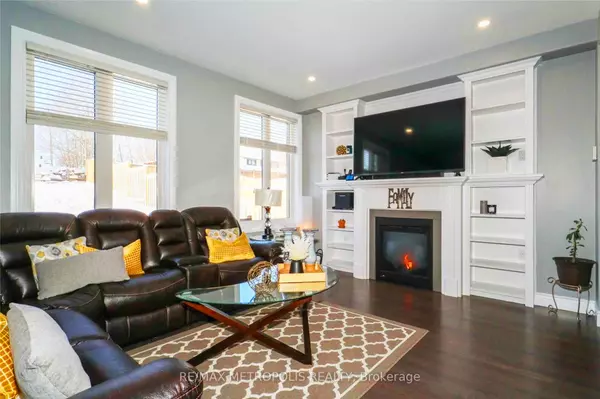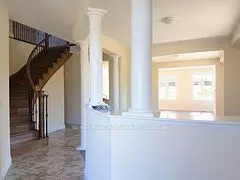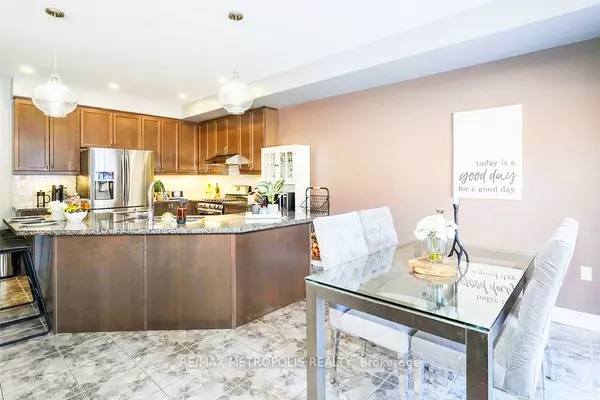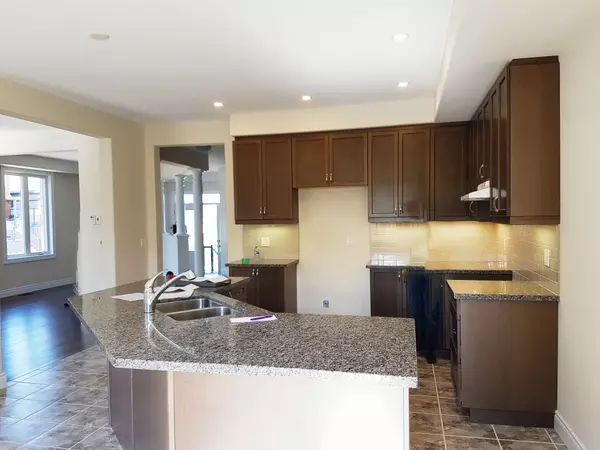REQUEST A TOUR If you would like to see this home without being there in person, select the "Virtual Tour" option and your agent will contact you to discuss available opportunities.
In-PersonVirtual Tour

$ 969,000
Est. payment /mo
Active
1629 Cahill DR Peterborough, ON K9K 2L8
6 Beds
4 Baths
UPDATED:
09/18/2024 10:24 PM
Key Details
Property Type Single Family Home
Sub Type Detached
Listing Status Active
Purchase Type For Sale
Approx. Sqft 2500-3000
MLS Listing ID X9356844
Style 2-Storey
Bedrooms 6
Annual Tax Amount $7,057
Tax Year 2023
Property Description
Welcome to this executive home boasting 4 spacious bedrooms & 3 bathrooms on the upper level, complemented by an additional 2 bedrooms & 1 bath on the lower level. With a total of 2,695 sqft of living space above grade & separate entrance leading to finished basement featuring in-law suite that presents rental potential for investors. This residence is designed for both comfort & versatility. This residence exudes elegance with 10' high ceilings & spiral staircase, open concept living space includes family room with cozy fireplace & gourmet eat-in kitchen feautring stainless steel appliances, granite countertops, & walkout to vast backyard - perfect for outdoor gatherings. Ideally situated with easy access to Highway 115, close to restaurants, shopping, schools, Fleming College, offering both convenience and a touch of luxury.
Location
Province ON
County Peterborough
Community Otonabee
Area Peterborough
Region Otonabee
City Region Otonabee
Rooms
Family Room Yes
Basement Finished, Separate Entrance
Kitchen 2
Separate Den/Office 2
Interior
Interior Features Other
Cooling Central Air
Exterior
Parking Features Private
Garage Spaces 4.0
Pool None
Roof Type Unknown
Total Parking Spaces 4
Building
Foundation Unknown
Listed by RE/MAX METROPOLIS REALTY
GET MORE INFORMATION


