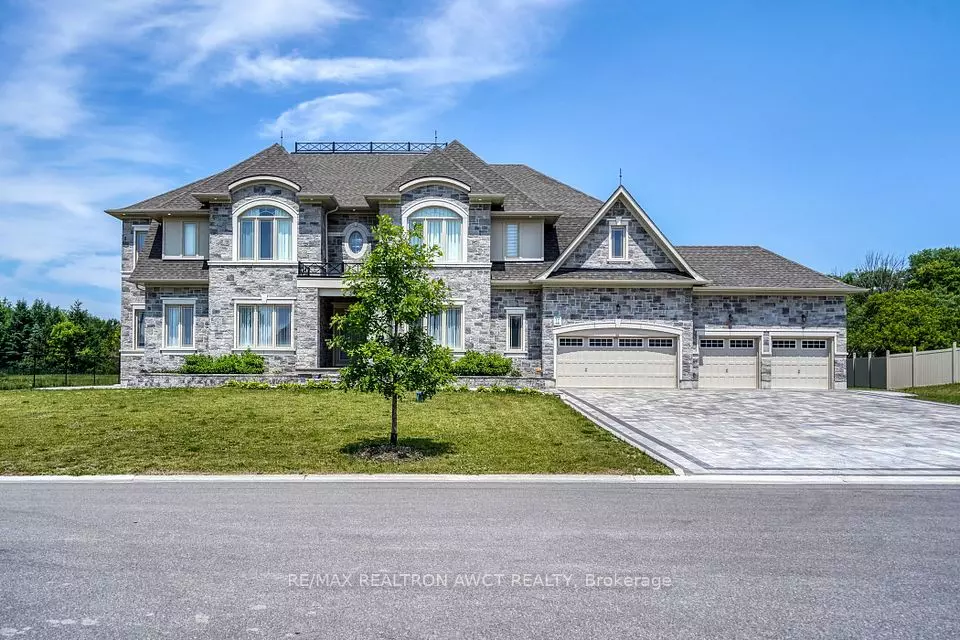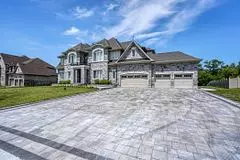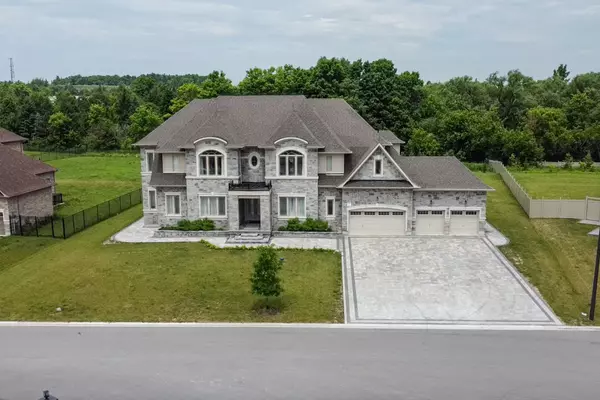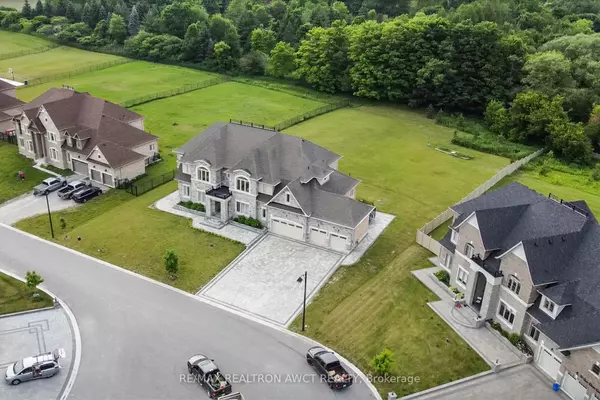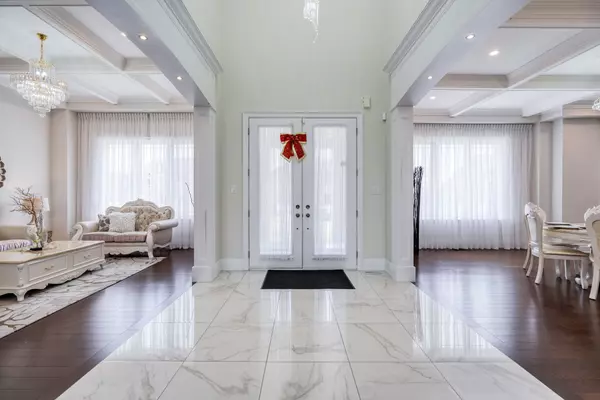REQUEST A TOUR If you would like to see this home without being there in person, select the "Virtual Tour" option and your agent will contact you to discuss available opportunities.
In-PersonVirtual Tour

$ 3,290,000
Est. payment /mo
Active
66 Sam Davis CT Whitchurch-stouffville, ON L4A 4R4
6 Beds
7 Baths
UPDATED:
10/28/2024 01:26 PM
Key Details
Property Type Single Family Home
Sub Type Detached
Listing Status Active
Purchase Type For Sale
MLS Listing ID N9308521
Style 2-Storey
Bedrooms 6
Annual Tax Amount $19,600
Tax Year 2024
Property Description
Absolutely Stunning Home Situated on a Sprawling 1 Acre Lot, Crafted with the Finest Imported Materials and Impeccable Workmanship. This Architectural Marvel Boasts a Generous 6739 Square Feet of Living Space, Verified by Mpac. Featuring a Rare 4 Car Garage, 6 Bedrooms Each with Ensuite Baths, and Nestled at the Quiet Cul-De-Sac's End on a Prime Pie-Shaped Lot. This True Entertainer's Dream Home Exhibits Extraordinary, Elegant, and Luxurious Finishes Throughout. From Gleaming Hardwood Floors and Intricate Crown Moldings to Premium Upgraded Marble and a State-of-the-Art Gourmet Kitchen. The Great Room with its Impressive 20-Foot Vaulted Ceiling and the Main Floor with Soaring 11-Foot Ceilings Create a Grandeur Feel Throughout. Enjoy a Sunny Southern Exposure and Remarkable Exterior Detailing that Reflects the High-End Construction and Use of Top-of-the-Line Materials. This Home Represents the Epitome of Luxury Living and Offers Every Connoisseur of Fine Homes an Unparalleled Experience.
Location
Province ON
County York
Rooms
Family Room Yes
Basement Unfinished
Kitchen 1
Interior
Interior Features Other
Cooling Central Air
Inclusions Fridge, Cook Top, Oven Dishwasher, Range Hood, Washer & Dryer, Cac, Window Coverings, Crystal Light Fixtures(as is condition). Crystal Chandelier((as is condition))
Exterior
Garage Private
Garage Spaces 16.0
Pool None
Roof Type Other
Total Parking Spaces 16
Building
Foundation Other
Others
Security Features Other
Listed by RE/MAX REALTRON AWCT REALTY
GET MORE INFORMATION


