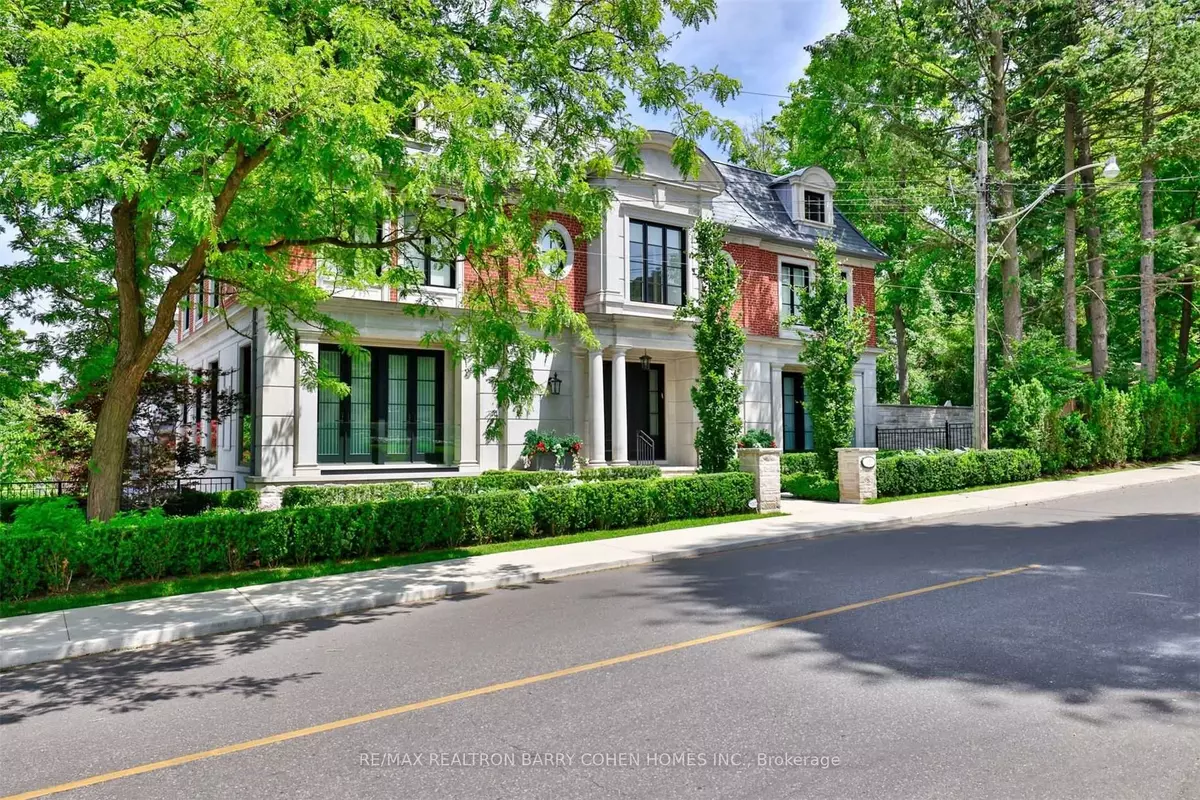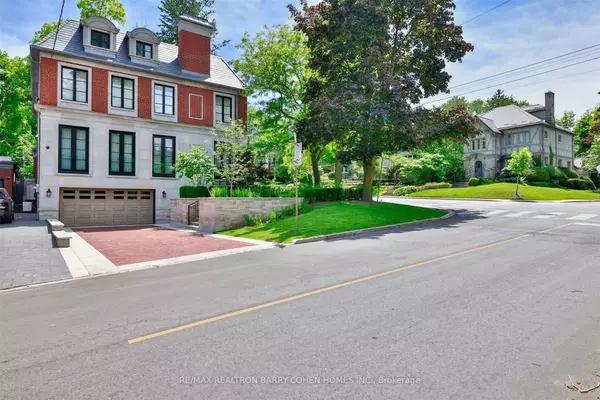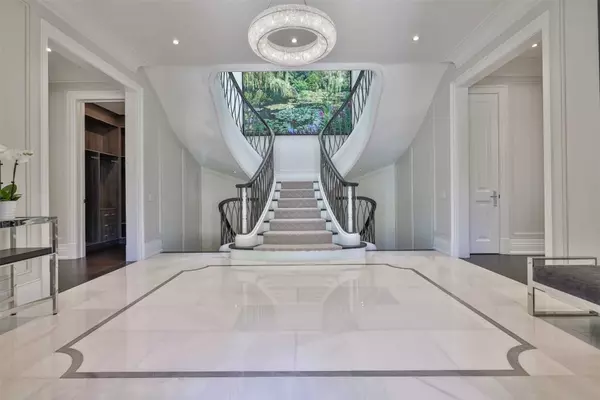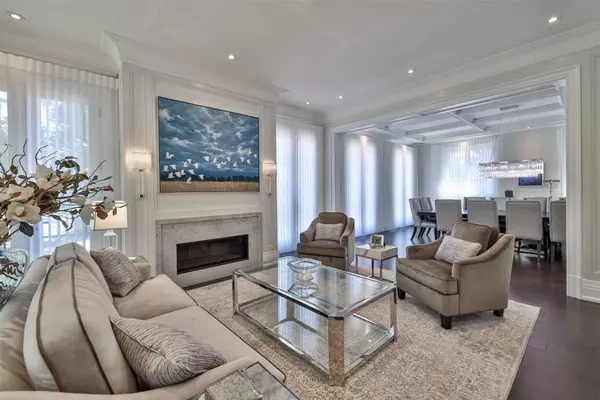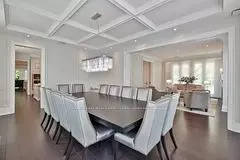REQUEST A TOUR If you would like to see this home without being there in person, select the "Virtual Tour" option and your agent will contact you to discuss available opportunities.
In-PersonVirtual Tour

$ 11,900,000
Est. payment /mo
Active
157 Forest Hill RD Toronto C03, ON M5P 2N2
5 Beds
7 Baths
UPDATED:
09/06/2024 01:46 PM
Key Details
Property Type Single Family Home
Sub Type Detached
Listing Status Active
Purchase Type For Sale
MLS Listing ID C9303495
Style 2-Storey
Bedrooms 5
Annual Tax Amount $40,270
Tax Year 2024
Property Description
Presenting An Extraordinary Custom-Built Residence In The Heart Of Forest Hill, Designed With Impeccable Attention To Detail By Renowned Architect Richard Wengle And Interior Designer Robin Nadel. Showcasing The Finest Luxury Appointments And Rich In Design And Execution, With Timeless Finishes And The Utmost In High-End Features. Step Into An Exquisite Marble Foyer And Ascend The Grand Staircase, Where Extensive Custom Millwork Adds A Touch Of Sophistication Throughout. Designed For Grand Entertaining And Family Living, This Residence Boasts A Seamless Blend Of Elegance And Functionality. The Brick And Limestone Exterior Exudes Timeless Charm, While The Open Gourmet Kitchen And Family Room Provide The Perfect Setting For Gatherings. For Added Convenience, A Full Catering Kitchen Is Also Included. The Primary Bedroom Is A Luxurious Retreat, Featuring His And Hers Walk-In Closets, A Cozy Fireplace, Vaulted Ceilings, And A Lavish 7-Piece Ensuite. The Lower Level Is Equally Impressive, Offering A Library/Office With A Separate Entrance, Nanny Quarters, A Wine Cellar, A Recreation Room, And A Gym. Outside, The Backyard Oasis Awaits With An Outdoor Kitchen, Professionally Landscaped Gardens, Turf, And Stone Terraces, Creating A Serene Escape. The Property Also Includes Heated Driveway/Walkway, A 3-Car Heated Garage, Ensuring Comfort And Convenience Year-Round. Located Just Steps From Upper Canada College, Bishop Strachan School, Parks, And The Charming Shops Of Forest Hill Village, This Residence Offers Unparalleled Luxury In One Of Toronto's Most Prestigious Neighborhoods.
Location
Province ON
County Toronto
Rooms
Family Room Yes
Basement Finished, Walk-Out
Kitchen 2
Separate Den/Office 1
Interior
Interior Features Carpet Free
Cooling Central Air
Exterior
Garage Private
Garage Spaces 7.0
Pool None
Roof Type Slate
Total Parking Spaces 7
Building
Foundation Poured Concrete
Others
Senior Community Yes
Listed by RE/MAX REALTRON BARRY COHEN HOMES INC.
GET MORE INFORMATION


