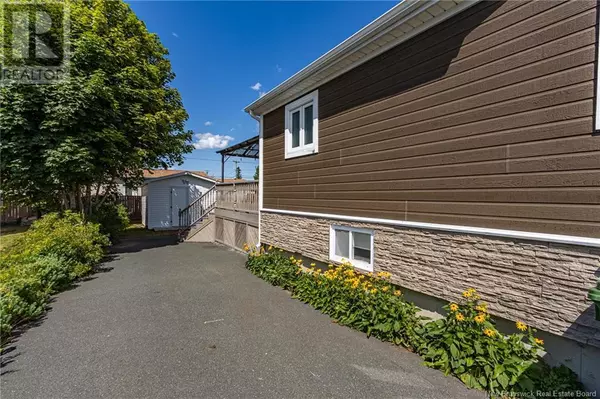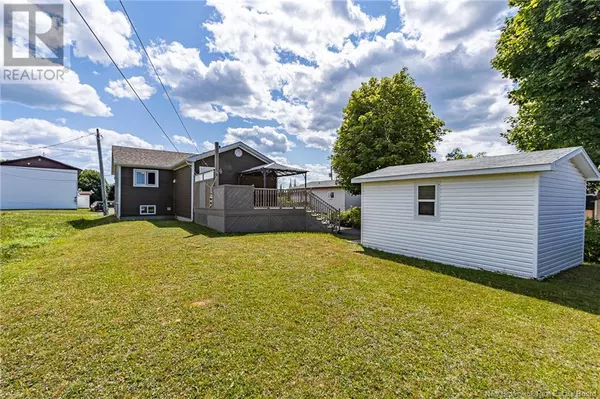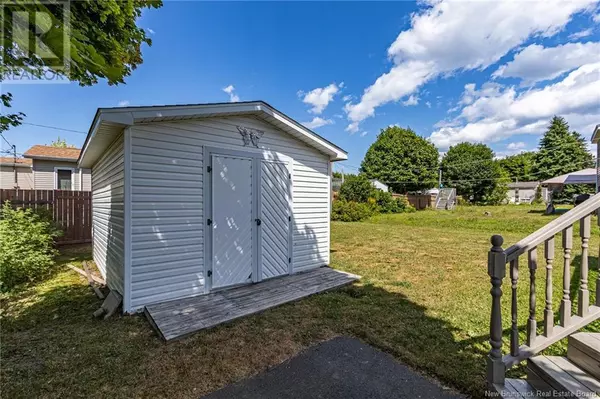REQUEST A TOUR If you would like to see this home without being there in person, select the "Virtual Tour" option and your agent will contact you to discuss available opportunities.
In-PersonVirtual Tour

$ 235,000
Est. payment /mo
Price Dropped by $14K
377 Rue Coughlan Tracadie, NB E1X1B3
3 Beds
2 Baths
1,000 SqFt
UPDATED:
Key Details
Property Type Single Family Home
Listing Status Active
Purchase Type For Sale
Square Footage 1,000 sqft
Price per Sqft $235
MLS® Listing ID NB102250
Bedrooms 3
Originating Board New Brunswick Real Estate Board
Year Built 2008
Lot Size 5,995 Sqft
Acres 5995.498
Property Description
Très joli bungalow situé au centre-ville de Tracadie, près de tous les services qu'offre la ville. Deux chambres à coucher au rez-de-chaussée, un salon, une cuisine coin-repas, une belle salle de bain et un espace buanderie. Au sous-sol, vous retrouverez une salle familiale qui pourrait être divisée pour faire une quatrième chambre à coucher, une salle de bain, une chambre à coucher et une pièce servant de rangement. Cette maison est très bien entretenue et elle possède tout pour vous plaire. Il y a un grand patio privé à l'arrière et il y a une remise qui est incluse. A well-maintained bungalow, located in downtown Tracadie, close to all the amenities the city offers. On the main floor, you have two bedrooms, a living room, a kitchen-dining area, a beautiful bathroom, and a laundry area. In the basement, you will find a family room, which could be divided to make a fourth bedroom, a bathroom, a bedroom, and a storage room. This house is very well maintained and has everything to please you. There is a large private patio in the back + a shed included. (id:24570)
Location
Province NB
Rooms
Extra Room 1 Basement 5'6'' x 9'0'' Storage
Extra Room 2 Basement 12'0'' x 11'9'' Bedroom
Extra Room 3 Basement 11'9'' x 5'6'' Bath (# pieces 1-6)
Extra Room 4 Basement 20'0'' x 24'0'' Family room
Extra Room 5 Main level 9'0'' x 13'0'' Bedroom
Extra Room 6 Main level 11'0'' x 10'10'' Bedroom
Interior
Heating Baseboard heaters,
Flooring Laminate, Wood
Exterior
Garage No
Waterfront No
View Y/N No
Private Pool No
Building
Sewer Municipal sewage system
GET MORE INFORMATION







