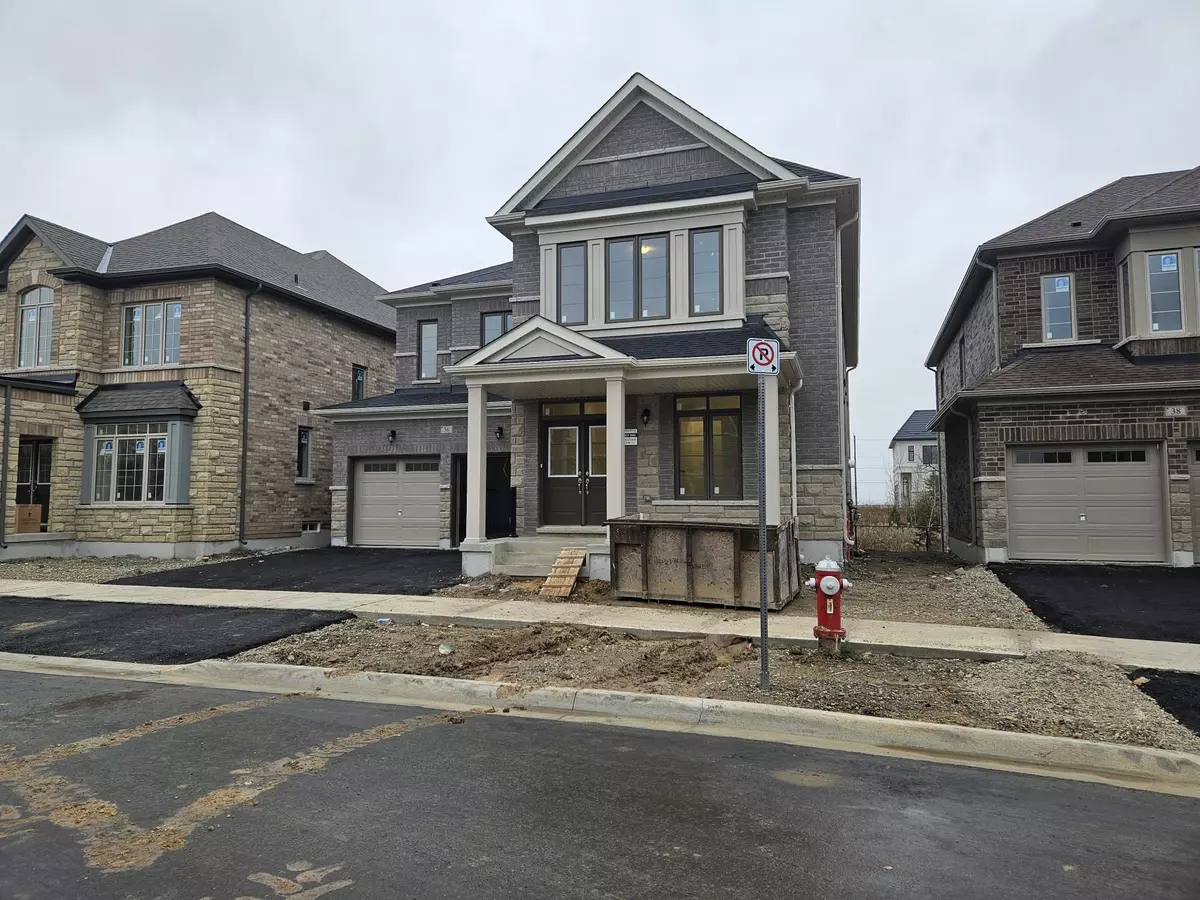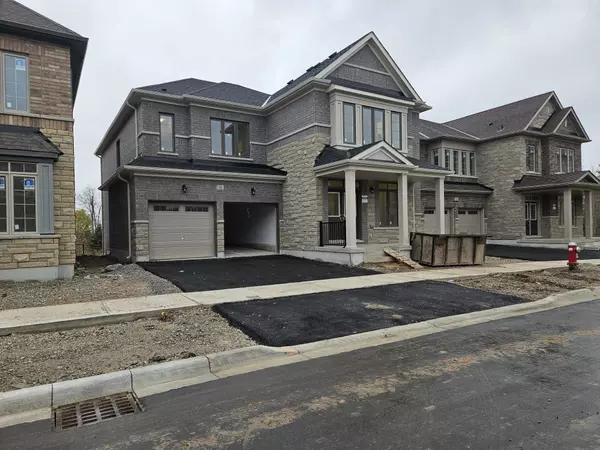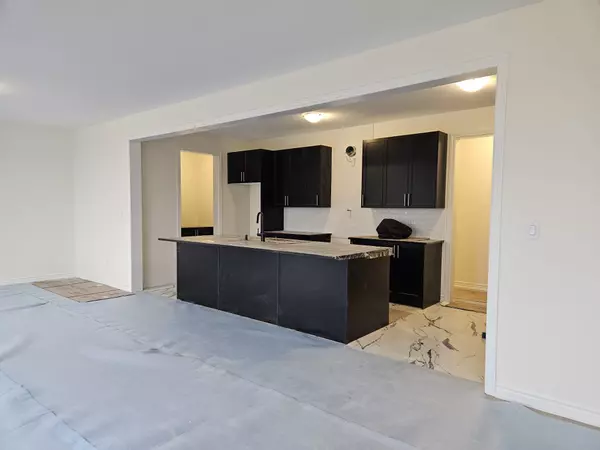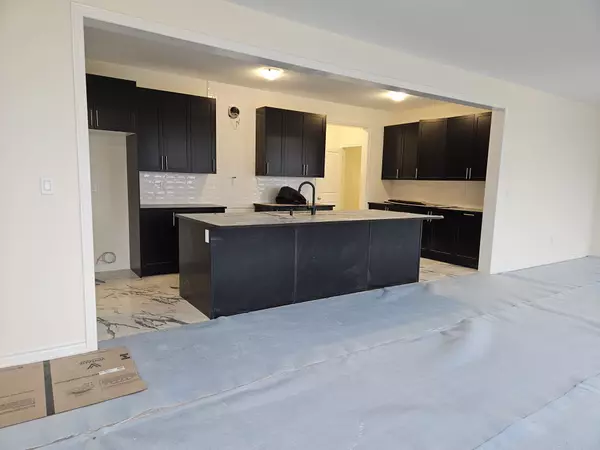REQUEST A TOUR If you would like to see this home without being there in person, select the "Virtual Tour" option and your agent will contact you to discuss available opportunities.
In-PersonVirtual Tour

$ 1,999,999
Est. payment /mo
Active
36 Stellarton CRES Brampton, ON L7A 5A6
5 Beds
5 Baths
UPDATED:
11/13/2024 02:06 AM
Key Details
Property Type Single Family Home
Sub Type Detached
Listing Status Active
Purchase Type For Sale
Approx. Sqft 3500-5000
MLS Listing ID W9236795
Style 2-Storey
Bedrooms 5
Tax Year 2024
Property Description
This is an Assignment Sale!!Stunning Brand New Detached Home with over 3500 sq ft , Situated on a Ravine Lot in the Sought-after High Point area of Brampton. This Elegant Home Features 5 Bedrooms and 5 Washrooms, a Primary Bedroom with a 10 ft Coffered Ceiling ,Ensuite Washrooms in the Fourth and Fifth Bedrooms, Upgraded Kitchen with S/S Exhaust Fan/Level 2 Granite Countertop/Ceramic Backslash/Undermount Kitchen Sink , Modern 50" Electric Fire Place ,200Amp Eclectic Panel, Enjoy Separate Dining /Living Room, Library/Office, and a Spacious Modern Design with Luxurious highend finishes throughout. The Home boasts a Brick and Stone exterior, Double car Garage, Separate entrance to the Basement. Conveniently located near Highway 410/407 for Easy commuting, and just a short walk to the new plaza, Bus stop, and Park. This is an Assignment Sale!!Approx. Closing Dec.2024.
Location
Province ON
County Peel
Area Northwest Brampton
Rooms
Family Room Yes
Basement Separate Entrance, Unfinished
Kitchen 1
Interior
Interior Features Other
Cooling Central Air
Fireplace Yes
Heat Source Gas
Exterior
Garage Private
Garage Spaces 2.0
Pool None
Waterfront No
Roof Type Asphalt Shingle
Total Parking Spaces 4
Building
Unit Features Park,Public Transit,School Bus Route
Foundation Concrete
Listed by TRIMAXX REALTY LTD.
GET MORE INFORMATION






