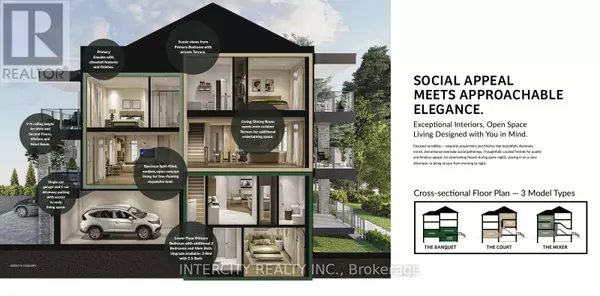REQUEST A TOUR If you would like to see this home without being there in person, select the "Virtual Tour" option and your advisor will contact you to discuss available opportunities.
In-PersonVirtual Tour

$ 699,990
Est. payment /mo
Active
561 Tim Manley AVE #13Z Caledon, ON L7C4M1
2 Beds
3 Baths
1,199 SqFt
UPDATED:
Key Details
Property Type Townhouse
Sub Type Townhouse
Listing Status Active
Purchase Type For Sale
Square Footage 1,199 sqft
Price per Sqft $583
Subdivision Rural Caledon
MLS® Listing ID W8329046
Bedrooms 2
Half Baths 1
Condo Fees $249/mo
Originating Board Toronto Regional Real Estate Board
Property Description
Welcome to this stylish and contemporary 2 bedroom with 2 ensuite Urban Townhouse. Boasting a spacious 1315 Sq.Ft over two floors located in prestigious Caledon Club community. Direct access to private garage with additional driveway space. Enjoy your morning coffee on your covered terrace (BBQ Allowed). Bright and sunny large windows: bedroom 72'w x 24' bathroom 60' x 42'h. Bonus package: cap dev charges, 3 S/S appliances & white stacked washer/dryer, free assignment, right to lease, 9' smooth on main, 7 9/16' laminate flooring & 12 x 24 porcelain tiles. Custom designed deluxe kitchen cabinets with taller upper cabinets, soft close doors and drawers, cutlery divider and stone countertops. Don't miss out! Book your sales appointment today! **** EXTRAS **** Pre-construction sales occupancy 2025 (id:24570)
Location
Province ON
Rooms
Extra Room 1 Lower level 4.3 m X 3.3 m Primary Bedroom
Extra Room 2 Lower level 3.6 m X 3.11 m Bedroom 2
Extra Room 3 Main level 3.81 m X 2.62 m Kitchen
Extra Room 4 Main level 5.8 m X 4.3 m Great room
Interior
Heating Forced air
Cooling Central air conditioning
Flooring Carpeted, Laminate, Tile
Exterior
Garage Yes
Community Features Pet Restrictions
Waterfront No
View Y/N No
Total Parking Spaces 2
Private Pool No
Others
Ownership Condominium/Strata
GET MORE INFORMATION






