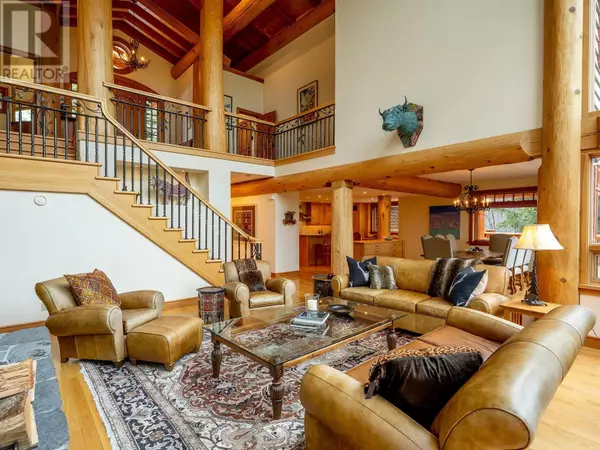REQUEST A TOUR If you would like to see this home without being there in person, select the "Virtual Tour" option and your agent will contact you to discuss available opportunities.
In-PersonVirtual Tour

$ 11,999,000
Est. payment /mo
Active
3826 SUNRIDGE DRIVE Whistler, BC V8E0W1
6 Beds
9 Baths
5,362 SqFt
UPDATED:
Key Details
Property Type Condo
Sub Type Strata
Listing Status Active
Purchase Type For Sale
Square Footage 5,362 sqft
Price per Sqft $2,237
MLS® Listing ID R2846126
Bedrooms 6
Condo Fees $340/mo
Originating Board Greater Vancouver REALTORS®
Year Built 1999
Lot Size 0.299 Acres
Acres 13025.0
Property Description
Welcome to 3826 Sunridge Drive, a stunning mountain home in the prestigious Sunridge Plateau neighborhood. This home offers abundant natural light and breathtaking views of Sproatt and Rainbow mountains, the Whistler Golf course, and the Whistler valley. The impressive post and beam structure and floor-to-ceiling windows create a captivating living space. Built by Munster and Sons, this home has 6 bedrooms, 9 bathrooms, 2 dens, and a rec room. The large chef's kitchen seamlessly connects to the open floor plan and main living area, perfect for entertaining. Relax in the covered hot tub or on the wrap-around deck. Enjoy quiet evenings by the stone fireplace or in the cozy family rooms. Close to Whistler Village and all amenities. Viewing by appointment. (id:24570)
Location
Province BC
Interior
Heating , Radiant heat
Fireplaces Number 4
Exterior
Parking Features Yes
Garage Spaces 2.0
Garage Description 2
View Y/N Yes
View View
Total Parking Spaces 3
Private Pool No
Others
Ownership Strata
GET MORE INFORMATION







